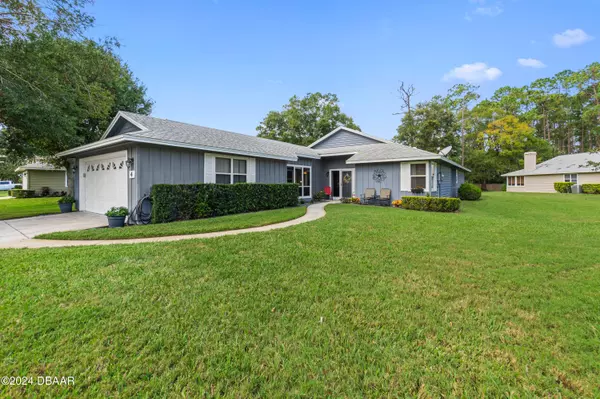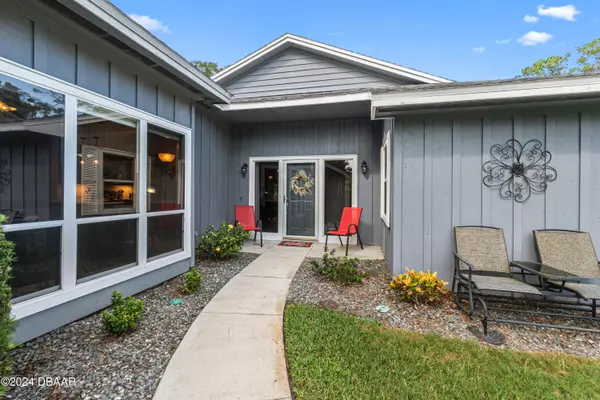
UPDATED:
12/02/2024 08:43 AM
Key Details
Property Type Single Family Home
Sub Type Single Family Residence
Listing Status Active
Purchase Type For Sale
Square Footage 2,184 sqft
Price per Sqft $171
Subdivision Plantation Bay
MLS Listing ID 1205816
Style Contemporary
Bedrooms 2
Full Baths 2
Half Baths 1
HOA Fees $297
Originating Board Daytona Beach Area Association of REALTORS®
Year Built 1987
Annual Tax Amount $2,347
Lot Size 0.324 Acres
Lot Dimensions 0.32
Property Description
The master suite serves as your private oasis, with a spacious layout and a beautifully remodeled en-suite bathroom that features luxury finishes, including a walk-in shower, dual vanities, and designer fixtures. The second bedroom is equally inviting, with easy access to the second fully remodeled bathroom, ensuring comfort for family or guests. A stylish powder room adds additional convenience.
Step outside to your own personal retreat. The private screened-in patio is ideal for enjoying Florida's year-round sunshine or dining al fresco, all while overlooking the lush, tropical landscaping that surrounds the home. This outdoor space offers the perfect balance of relaxation and privacy.
Located just moments away from Plantation Bay's world-class amenities, including golf courses, tennis courts, a community pool, and scenic walking paths, this home provides resort-style living at its finest. Plus, you're just a short drive from the sparkling beaches of Ormond Beach and the vibrant downtown area, offering the best of coastal living, dining, and shopping.
4 Treetop Trail is more than just a house it's a lifestyle. Don't miss your chance to own this completely remodeled masterpiece in one of Florida's most coveted communities. Schedule your private tour today and make this dream home yours!
Buyers of this home will receive a substantial discount on the initiation fees, when they join within 30 days of closing!
Location
State FL
County Flagler
Community Plantation Bay
Direction I-95, Exit 278, W. on Old Dixie Hwy, L on Plantation Bay, 1st R. after Security Gate, R. on Treetop, R again on Treetop Trl.
Interior
Interior Features Split Bedrooms, Walk-In Closet(s)
Heating Central, Electric
Cooling Central Air
Exterior
Parking Features Garage, Garage Door Opener
Garage Spaces 2.0
Utilities Available Electricity Connected, Sewer Connected, Water Connected
Amenities Available Clubhouse, Fitness Center, Gated, Golf Course, Pickleball, Playground, Security, Tennis Court(s)
Roof Type Shingle
Porch Rear Porch, Screened
Total Parking Spaces 2
Garage Yes
Building
Lot Description Irregular Lot
Foundation Slab
Water Public
Architectural Style Contemporary
Structure Type Frame,Wood Siding
New Construction No
Others
Senior Community No
Tax ID 03-13-31-5120-1A060-0040
Acceptable Financing Cash, Conventional, VA Loan
Listing Terms Cash, Conventional, VA Loan

“I take great pride in the level of service, honestly and professionalism I provide to my clients. I'm ready to bring all of my skills front and center to help you sell your existing home, or find your dream home!”
--Jamie Lucena, MBA




