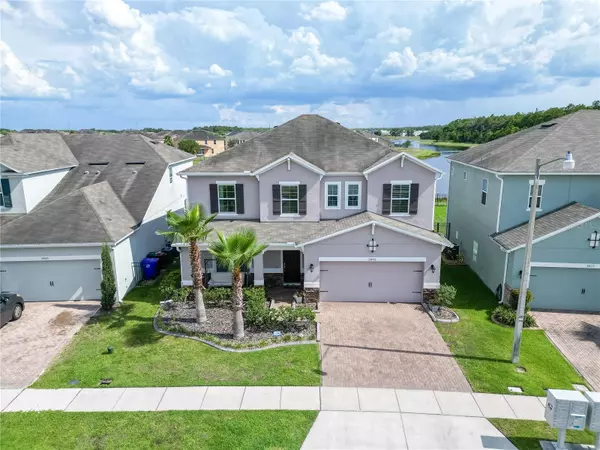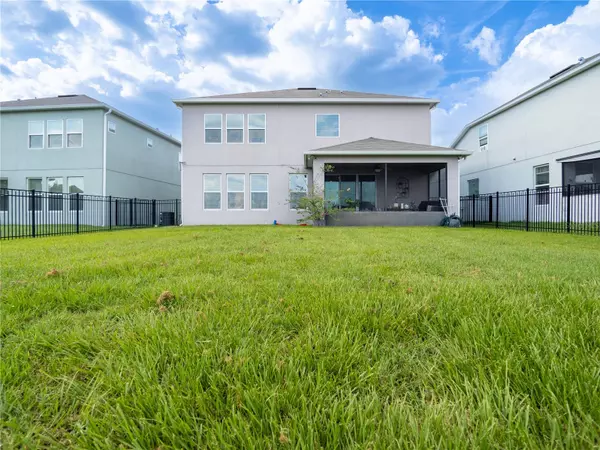UPDATED:
11/12/2024 03:32 AM
Key Details
Property Type Single Family Home
Sub Type Single Family Residence
Listing Status Active
Purchase Type For Rent
Square Footage 2,645 sqft
Subdivision Preserve At Tapestry Ph 3 & 4
MLS Listing ID O6252990
Bedrooms 4
Full Baths 3
Half Baths 1
HOA Y/N No
Originating Board Stellar MLS
Year Built 2015
Lot Size 6,534 Sqft
Acres 0.15
Property Description
This exquisite two-story home, located in the desirable Preserve at the Tapestry community, looks like it came straight from a home magazine! The property boasts an open floor plan with an upgraded kitchen featuring a large quartz island, stainless steel appliances, stylish light fixtures, and pristine shaker-style cabinetry. The first floor is adorned with ceramic tiles that mimic the look of wood, complementing the tasteful color scheme and offering stunning lake views. High-end upgrades are evident in the dining and living room walls.
The spacious master bedroom includes a custom vaulted ceiling, a large walk-in closet, and an ensuite bathroom with dual vanities and a soaking tub. The home also features a large screened enclosure, perfect for a summer kitchen installation. All window curtains are included.
The community offers residents amenities such as walking trails and a large swimming pool. Enjoy the serene lake and lush landscaping within the neighborhood. Conveniently located near major highways, shopping, dining, and just 15 minutes from the world-renowned Disney World Resort.
Location
State FL
County Osceola
Community Preserve At Tapestry Ph 3 & 4
Interior
Interior Features Ceiling Fans(s), Crown Molding, Kitchen/Family Room Combo, PrimaryBedroom Upstairs, Solid Surface Counters, Solid Wood Cabinets, Stone Counters, Thermostat, Tray Ceiling(s), Walk-In Closet(s)
Heating Electric
Cooling Central Air
Flooring Carpet, Tile
Furnishings Unfurnished
Fireplace false
Appliance Built-In Oven, Convection Oven, Cooktop, Disposal, Exhaust Fan, Microwave, Range, Range Hood, Refrigerator, Water Softener
Laundry Inside, Laundry Room, Upper Level
Exterior
Exterior Feature Irrigation System, Rain Gutters, Sliding Doors
Garage Spaces 2.0
Utilities Available Cable Available, Electricity Connected, Phone Available, Sewer Connected, Sprinkler Meter, Street Lights, Underground Utilities, Water Connected
Waterfront Description Pond
View Y/N Yes
View Water
Attached Garage true
Garage true
Private Pool No
Building
Entry Level Two
Sewer Public Sewer
Water Public
New Construction false
Others
Pets Allowed Yes
Senior Community No
Membership Fee Required Required

“I take great pride in the level of service, honestly and professionalism I provide to my clients. I'm ready to bring all of my skills front and center to help you sell your existing home, or find your dream home!”
--Jamie Lucena, MBA




