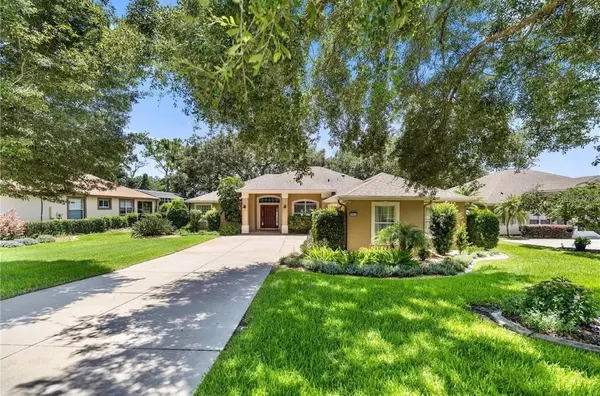UPDATED:
12/11/2024 04:42 PM
Key Details
Property Type Single Family Home
Sub Type Single Family Residence
Listing Status Active
Purchase Type For Sale
Square Footage 2,040 sqft
Price per Sqft $257
Subdivision Harbor Hills
MLS Listing ID G5088734
Bedrooms 3
Full Baths 2
HOA Fees $163/mo
HOA Y/N Yes
Originating Board Stellar MLS
Year Built 1999
Annual Tax Amount $5,608
Lot Size 0.280 Acres
Acres 0.28
Property Description
This beautifully renovated 3-bedroom, 2-bathroom residence is located in the highly sought-after Harbor Hills community in Lady Lake. Set on a generous .28-acre lot with stunning views of the 3rd hole of the championship golf course, this home has been transformed with over $100,000 in high-end upgrades. Offering over 2,040 sq. ft. of luxurious living space, it’s the perfect blend of style, comfort, and modern design.
Upon entering, you’ll be captivated by the soaring vaulted ceilings and the bright, open-concept floorplan that invites an abundance of natural light. The spacious living areas flow effortlessly into the newly remodeled gourmet kitchen, complete with brand-new stainless steel appliances and striking granite countertops—a chef's dream, perfect for cooking while enjoying the serene golf course views. The inviting open living space features a contemporary accent wall with a cozy fireplace insert, creating a warm and welcoming atmosphere.
The split-bedroom layout ensures privacy, with a stunning primary suite that offers a peaceful retreat. Large windows frame sweeping views of the golf course, and the suite includes a spacious walk-in closet and an elegant, spa-like bathroom featuring double vanities, a soaking tub, and a separate shower.
Step outside onto the screened rear patio, where you can unwind and take in the panoramic views of the golf course, majestic trees, and natural landscape. A tranquil water fountain adds a soothing trickling sound, setting the perfect mood for relaxation or entertaining. There’s plenty of room for seating or enjoying meals at the dining table, making it an ideal spot to enjoy the outdoors year-round.
Additional Highlights:
Oversized garage that accommodates 2 cars plus a golf cart
New roof (2019) and new AC (2023) for peace of mind
Inside laundry with extra storage space
Impeccably renovated throughout with attention to every detail
The Harbor Hills community offers an unparalleled lifestyle with world-class amenities. Membership provides access to not just exceptional golf, but also a wide array of recreational opportunities, including a fitness center, indoor & outdoor pickleball courts, tennis courts, a resort-style pool & spa, a dog park, and a private marina on Lake Griffin—part of the Chain of Lakes system. Whether you’re watching golfers play the 3rd hole, hitting the links yourself, or enjoying the other active-living amenities, this community truly has something for everyone.
Don’t miss out on this incredible opportunity to own a home in one of the area’s most desirable communities. See attached membership information for more details.
Schedule a tour today and make this dream home yours!
Location
State FL
County Lake
Community Harbor Hills
Zoning PUD
Interior
Interior Features Eat-in Kitchen, Living Room/Dining Room Combo, Open Floorplan, Primary Bedroom Main Floor, Stone Counters, Vaulted Ceiling(s), Walk-In Closet(s), Window Treatments
Heating Central
Cooling Central Air
Flooring Luxury Vinyl
Fireplaces Type Decorative, Electric, Insert, Living Room
Furnishings Negotiable
Fireplace true
Appliance Convection Oven, Dishwasher, Disposal, Dryer, Electric Water Heater, Microwave, Range, Refrigerator, Washer
Laundry Laundry Room
Exterior
Exterior Feature Irrigation System, Rain Gutters, Sliding Doors
Garage Spaces 2.0
Community Features Gated Community - Guard, Golf Carts OK, Golf, No Truck/RV/Motorcycle Parking, Pool, Sidewalks, Tennis Courts
Utilities Available Cable Available, Electricity Available, Public, Sewer Available, Street Lights, Underground Utilities, Water Available
View Golf Course
Roof Type Shingle
Attached Garage true
Garage true
Private Pool No
Building
Lot Description Landscaped, On Golf Course
Story 1
Entry Level One
Foundation Slab
Lot Size Range 1/4 to less than 1/2
Sewer Septic Tank
Water Public
Structure Type Stucco
New Construction false
Others
Pets Allowed Yes
Senior Community No
Ownership Fee Simple
Monthly Total Fees $163
Acceptable Financing Cash, Conventional, VA Loan
Membership Fee Required Required
Listing Terms Cash, Conventional, VA Loan
Special Listing Condition None

“I take great pride in the level of service, honestly and professionalism I provide to my clients. I'm ready to bring all of my skills front and center to help you sell your existing home, or find your dream home!”
--Jamie Lucena, MBA




