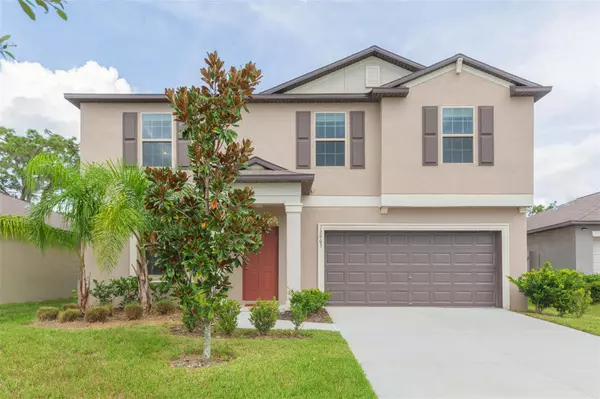UPDATED:
01/05/2025 12:07 AM
Key Details
Property Type Single Family Home
Sub Type Single Family Residence
Listing Status Active
Purchase Type For Sale
Square Footage 2,612 sqft
Price per Sqft $172
Subdivision Triple Creek Ph 6 Village H
MLS Listing ID TB8318539
Bedrooms 4
Full Baths 2
Half Baths 1
HOA Fees $87/ann
HOA Y/N Yes
Originating Board Stellar MLS
Year Built 2021
Annual Tax Amount $5,079
Lot Size 6,098 Sqft
Acres 0.14
Lot Dimensions 50x125.5
Property Description
The open-concept kitchen and living area is ideal for entertaining. The kitchen features elegant granite countertops with ample space for all your culinary creations, along with designer cabinetry offering abundant storage. The spacious living room provides a cozy environment for relaxing, movie nights, and gathering with friends and family.
Upstairs, you'll find the expansive master suite with a huge walk-in closet and an en-suite bathroom featuring a dual vanity. The upper level also includes three spacious guest rooms and a versatile loft, perfect for a variety of uses.
Outside, the private backyard boasts a beautifully maintained pavered patio and a custom sitting area, ideal for unwinding in the evenings.
Additional Features:
• Extra storage racks in the laundry room
• Upgraded sprinkler system
• Active termite and pest control
• Water softener system
• New thermostat upstairs
Location
State FL
County Hillsborough
Community Triple Creek Ph 6 Village H
Zoning PD
Interior
Interior Features Ceiling Fans(s), Eat-in Kitchen, High Ceilings, In Wall Pest System, Kitchen/Family Room Combo, Living Room/Dining Room Combo, Open Floorplan, PrimaryBedroom Upstairs, Solid Surface Counters, Thermostat, Walk-In Closet(s)
Heating Central, Electric
Cooling Central Air
Flooring Carpet, Ceramic Tile
Fireplace false
Appliance Dishwasher, Disposal, Dryer, Microwave, Range, Refrigerator, Washer, Water Softener
Laundry Electric Dryer Hookup, Inside, Laundry Room, Upper Level
Exterior
Exterior Feature Hurricane Shutters, Irrigation System, Lighting, Sidewalk, Sliding Doors, Tennis Court(s)
Garage Spaces 2.0
Community Features Clubhouse, Community Mailbox, Dog Park, Fitness Center, Golf Carts OK, Park, Playground, Pool, Sidewalks, Tennis Courts
Utilities Available Cable Available, Electricity Available, Fiber Optics, Phone Available, Public, Sewer Available, Sprinkler Meter, Street Lights, Underground Utilities, Water Available
Amenities Available Basketball Court, Clubhouse, Fitness Center, Park, Playground, Pool, Tennis Court(s), Trail(s)
Roof Type Shingle
Attached Garage true
Garage true
Private Pool No
Building
Story 2
Entry Level Two
Foundation Slab
Lot Size Range 0 to less than 1/4
Sewer Public Sewer
Water Public
Structure Type Stucco
New Construction false
Schools
Elementary Schools Warren Hope Dawson Elementary
Middle Schools Barrington Middle
High Schools Sumner High School
Others
Pets Allowed Cats OK, Dogs OK, Number Limit
Senior Community No
Ownership Fee Simple
Monthly Total Fees $7
Acceptable Financing Cash, Conventional, FHA, VA Loan
Membership Fee Required Required
Listing Terms Cash, Conventional, FHA, VA Loan
Num of Pet 3
Special Listing Condition None

“I take great pride in the level of service, honestly and professionalism I provide to my clients. I'm ready to bring all of my skills front and center to help you sell your existing home, or find your dream home!”
--Jamie Lucena, MBA




