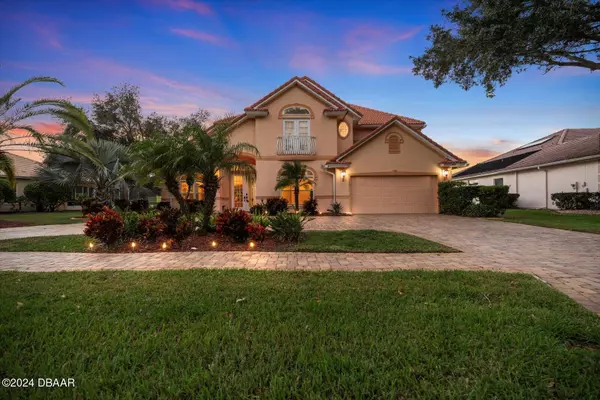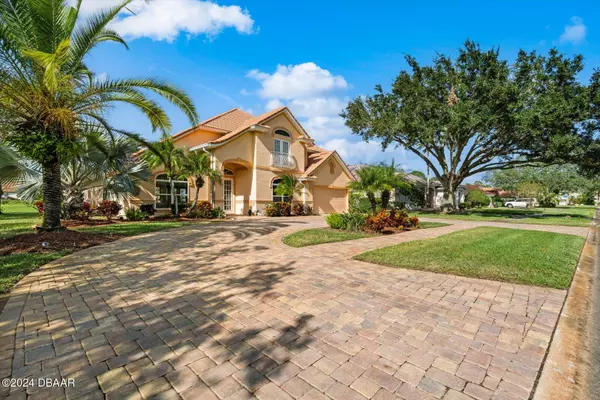
UPDATED:
12/16/2024 09:10 AM
Key Details
Property Type Single Family Home
Sub Type Single Family Residence
Listing Status Active
Purchase Type For Sale
Square Footage 4,058 sqft
Price per Sqft $175
Subdivision Pelican Bay
MLS Listing ID 1205608
Style Contemporary
Bedrooms 5
Full Baths 3
HOA Fees $900
Originating Board Daytona Beach Area Association of REALTORS®
Year Built 2000
Annual Tax Amount $4,586
Lot Size 0.307 Acres
Lot Dimensions 0.31
Property Description
Inside, you'll be captivated by soaring ceilings that create a grand, airy ambiance throughout. The open floor plan seamlessly connects spacious living areas, perfect for entertaining or relaxing with family. A chef's kitchen, equipped with premium appliances and ample counter space, flows into both formal and casual dining areas, making every meal an experience. Designed for privacy and convenience, the master suite is located on the main floor in a desirable split floor plan. This luxurious retreat features an en-suite bathroom and walk-in closets. There is an additional bedroom on the main floor at the front of the home with a bathroom while the remaining bedrooms are situated upstairs, ensuring personal space for family or guests. On the second floor a spacious 22 x 14 Game Room is ready to host your friends and family.
Outdoors, you'll find a private oasis featuring a pristine pool and relaxing jacuzzi, all surrounded by lush landscaping. Whether you're lounging poolside or hosting an evening gathering, this space is designed for ultimate relaxation.
Conveniently located near Embry-Riddle Aeronautical University, Daytona State College, and Palmer Chiropractic College, this home is ideal for those seeking proximity to top educational institutions. Quick access to I-95 makes commuting to St. Augustine, Orlando, and beyond a breeze, and you're less than 15 minutes from the beach for endless coastal enjoyment.
With a durable tile roof, spacious bedrooms, and beautifully crafted details, this home offers both style and quality. Enjoy exclusive access to the community's golf course and all the amenities that make this location so sought-after. Embrace the lifestyle you deserve so schedule your private tour today!
Location
State FL
County Volusia
Community Pelican Bay
Direction South on Williamson and then East on Beville Rd past I4/I95 exchange - gated community on the right
Interior
Interior Features Breakfast Bar, Breakfast Nook, Ceiling Fan(s), Eat-in Kitchen, Guest Suite, Jack and Jill Bath, Primary Bathroom -Tub with Separate Shower, Split Bedrooms, Walk-In Closet(s)
Heating Central, Electric
Cooling Central Air, Electric
Exterior
Parking Features Attached, Garage
Garage Spaces 2.0
Utilities Available Propane, Cable Available, Electricity Connected, Sewer Connected, Water Connected
Amenities Available Gated, Golf Course
Roof Type Tile
Porch Patio, Screened
Total Parking Spaces 2
Garage Yes
Building
Lot Description On Golf Course
Foundation Slab
Water Public
Architectural Style Contemporary
Structure Type Frame,Stucco
New Construction No
Schools
High Schools Atlantic
Others
Senior Community No
Tax ID 6201-03-00-0400
Acceptable Financing Cash, Conventional, FHA, VA Loan
Listing Terms Cash, Conventional, FHA, VA Loan

“I take great pride in the level of service, honestly and professionalism I provide to my clients. I'm ready to bring all of my skills front and center to help you sell your existing home, or find your dream home!”
--Jamie Lucena, MBA




