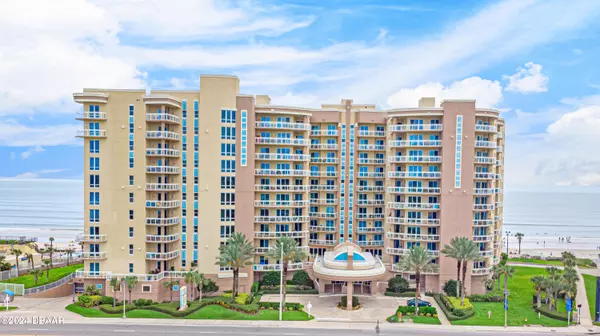
UPDATED:
12/06/2024 09:08 PM
Key Details
Property Type Condo
Sub Type Condominium
Listing Status Active
Purchase Type For Sale
Square Footage 2,848 sqft
Price per Sqft $558
Subdivision Ocean Vistas Condo
MLS Listing ID 1205081
Style Other
Bedrooms 3
Full Baths 3
Half Baths 1
HOA Fees $1,503
Originating Board Daytona Beach Area Association of REALTORS®
Year Built 2007
Annual Tax Amount $9,435
Property Description
Every detail has been meticulously designed, including an electric fireplace adorned with stacked mosaic grey stone tiles that add texture and visual appeal. Nine-foot four-inch ceilings with classic crown molding complete the space.
The gourmet kitchen is a chef's delight, complete with imported white cabinetry, stainless steel high-end appliances, and granite countertops.
Step out onto the expansive balcony to enjoy the outdoor kitchen, which features a durable steel grill and granite countertops. The teak flooring and spacious layout allow for multiple seating areas, while transparent glass railings provide unobstructed ocean views.
Amenities include a boardroom, state-of-the-art fitness center, concierge, oceanfront heated pool and spa, social room, and more! Photos coming soon!
Location
State FL
County Volusia
Community Ocean Vistas Condo
Direction Silver Beach to A1A. Go South to Ocean Vistas.
Interior
Interior Features Breakfast Bar, Butler Pantry, Ceiling Fan(s), Entrance Foyer, His and Hers Closets, Kitchen Island, Open Floorplan, Pantry, Primary Bathroom -Tub with Separate Shower, Smart Thermostat, Split Bedrooms, Walk-In Closet(s)
Heating Central, Electric
Cooling Central Air, Electric
Fireplaces Type Electric
Fireplace Yes
Exterior
Exterior Feature Courtyard, Fire Pit, Impact Windows, Outdoor Kitchen
Parking Features Additional Parking, Underground
Utilities Available Cable Connected, Sewer Connected, Water Connected
Amenities Available Clubhouse, Elevator(s), Management - Full Time
Roof Type Other
Porch Covered
Garage No
Building
Foundation Slab
Water Public
Architectural Style Other
Structure Type Block,Concrete,Stucco
New Construction No
Others
Senior Community No
Tax ID 531632000806
Acceptable Financing Cash, Conventional, FHA
Listing Terms Cash, Conventional, FHA

“I take great pride in the level of service, honestly and professionalism I provide to my clients. I'm ready to bring all of my skills front and center to help you sell your existing home, or find your dream home!”
--Jamie Lucena, MBA




