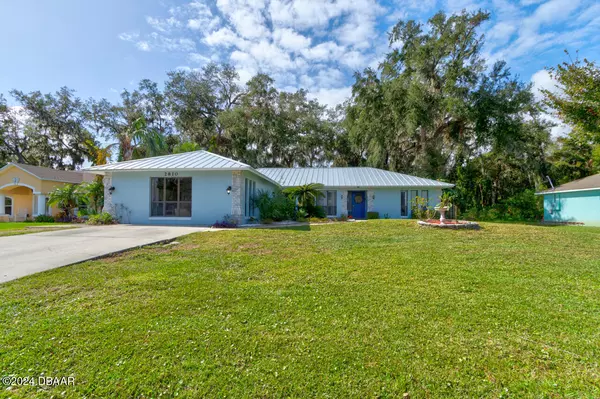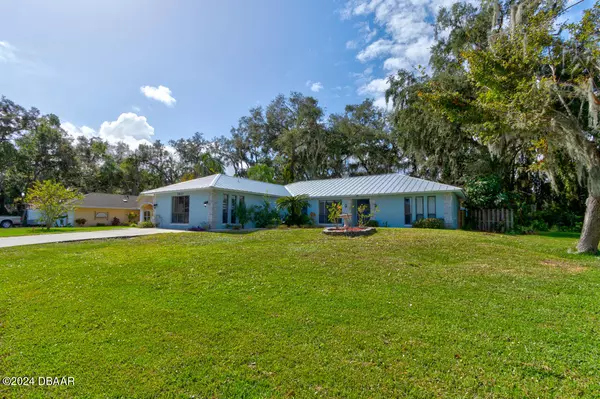UPDATED:
11/25/2024 04:48 PM
Key Details
Property Type Single Family Home
Sub Type Single Family Residence
Listing Status Active
Purchase Type For Sale
Square Footage 2,287 sqft
Price per Sqft $142
Subdivision Florida Shores 01
MLS Listing ID 1205531
Bedrooms 4
Full Baths 3
Originating Board Daytona Beach Area Association of REALTORS®
Year Built 1991
Annual Tax Amount $973
Lot Size 10,001 Sqft
Lot Dimensions 0.23
Property Description
Inside, enjoy vaulted ceilings in the main living area that create an open, airy feel. The main kitchen includes plenty of cabinet space, an inviting breakfast bar for barstool seating, and a formal dining area for larger gatherings. The in-law suite has its own new mini-split AC system and ample space to relax comfortably.
Step outside to a spacious screened-in porch overlooking a fully fenced backyard with two sheds for extra storage, plus an open patio perfect for grilling and gatherings. Located just 2 minutes from the grocery store, 10 minutes from the charm of downtown Canal Street, and less than 15 minutes to the beach, this home offers the ideal balance of comfort and convenience. Don't miss out on this incredible opportunity! Square footage received from tax rolls. All information recorded in the MLS intended to be accurate but cannot be guaranteed.
Location
State FL
County Volusia
Community Florida Shores 01
Direction From Indian River Blvd, Edgewater, FL, head South on Needle Palm Drive, Edgewater, FL approximately 1.3mi and home will be on the West side of the road.
Interior
Interior Features Breakfast Bar, Guest Suite, In-Law Floorplan, Open Floorplan, Split Bedrooms, Vaulted Ceiling(s), Walk-In Closet(s)
Heating Central
Cooling Central Air, Multi Units, Split System
Exterior
Parking Features Off Street, RV Access/Parking
Utilities Available Cable Available, Electricity Connected, Sewer Connected, Water Connected
Roof Type Metal
Porch Patio, Rear Porch, Screened
Garage No
Building
Water Public, Well
Structure Type Block,Concrete,Stucco
New Construction No
Others
Senior Community No
Tax ID 8402-01-10-0740
Acceptable Financing Cash, Conventional, FHA, VA Loan
Listing Terms Cash, Conventional, FHA, VA Loan
“I take great pride in the level of service, honestly and professionalism I provide to my clients. I'm ready to bring all of my skills front and center to help you sell your existing home, or find your dream home!”
--Jamie Lucena, MBA




