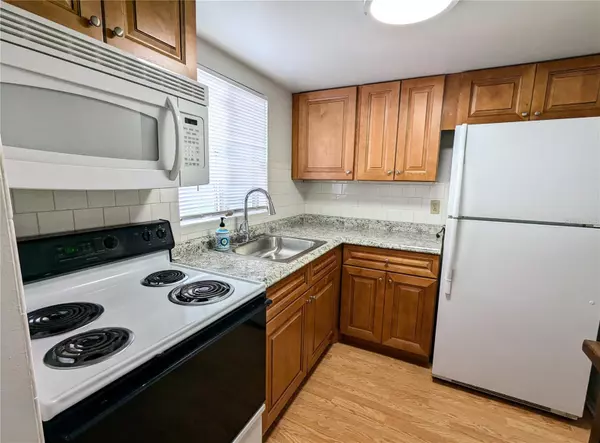UPDATED:
12/24/2024 12:23 AM
Key Details
Property Type Condo
Sub Type Condominium
Listing Status Active
Purchase Type For Sale
Square Footage 576 sqft
Price per Sqft $182
Subdivision Bayshore Gardens Apts 8
MLS Listing ID A4627435
Bedrooms 1
Full Baths 1
Condo Fees $242
HOA Y/N No
Originating Board Stellar MLS
Year Built 1967
Annual Tax Amount $1,531
Property Description
Location
State FL
County Manatee
Community Bayshore Gardens Apts 8
Zoning NCM
Interior
Interior Features Ceiling Fans(s), Living Room/Dining Room Combo, Window Treatments
Heating Wall Units / Window Unit
Cooling Wall/Window Unit(s)
Flooring Laminate
Furnishings Partially
Fireplace false
Appliance Electric Water Heater, Microwave, Range, Refrigerator
Laundry Common Area, Outside
Exterior
Exterior Feature Balcony, Courtyard, Irrigation System, Lighting, Outdoor Shower, Sliding Doors, Sprinkler Metered, Storage
Parking Features Assigned, Guest
Pool Child Safety Fence, Gunite, Heated, In Ground, Lighting, Outside Bath Access
Community Features Association Recreation - Owned, Buyer Approval Required, Clubhouse, Deed Restrictions, Irrigation-Reclaimed Water, No Truck/RV/Motorcycle Parking, Pool
Utilities Available Cable Connected, Public, Sprinkler Meter, Sprinkler Recycled, Street Lights
Amenities Available Cable TV, Clubhouse, Elevator(s), Laundry, Maintenance, Pool, Recreation Facilities, Shuffleboard Court, Vehicle Restrictions
Roof Type Shingle
Porch Enclosed, Screened
Garage false
Private Pool No
Building
Lot Description In County, Landscaped, Level, Near Public Transit
Story 3
Entry Level One
Foundation Slab
Lot Size Range Non-Applicable
Sewer Public Sewer
Water Public
Structure Type Block,Stucco,Wood Frame
New Construction false
Others
Pets Allowed No
HOA Fee Include Cable TV,Common Area Taxes,Pool,Escrow Reserves Fund,Fidelity Bond,Insurance,Maintenance Structure,Maintenance Grounds,Maintenance,Management,Recreational Facilities,Trash
Senior Community Yes
Ownership Fee Simple
Monthly Total Fees $242
Acceptable Financing Cash
Membership Fee Required Required
Listing Terms Cash
Special Listing Condition None

“I take great pride in the level of service, honestly and professionalism I provide to my clients. I'm ready to bring all of my skills front and center to help you sell your existing home, or find your dream home!”
--Jamie Lucena, MBA




