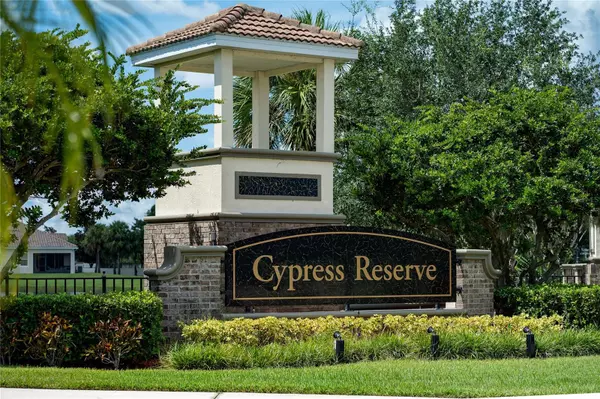UPDATED:
10/31/2024 02:52 PM
Key Details
Property Type Townhouse
Sub Type Townhouse
Listing Status Active
Purchase Type For Sale
Square Footage 1,838 sqft
Price per Sqft $217
Subdivision Cypress Reserve Villas
MLS Listing ID S5114789
Bedrooms 4
Full Baths 3
HOA Fees $304/mo
HOA Y/N Yes
Originating Board Stellar MLS
Year Built 2016
Annual Tax Amount $3,849
Lot Size 3,484 Sqft
Acres 0.08
Property Description
This beautiful luxury town-home is move-in ready and features 4 bedrooms and 3 full bathrooms, perfect for your family. Two of the bedrooms are conveniently located on the first floor including the master room, while the second floor offers two additional bedrooms and a full bathroom.
Enjoy the peace of living in a gated community with recreational areas, including a pool, tennis court, playground, and BBQ areas, ensuring fun for all ages.
This home boasts fine finishes, a durable tile roof that adds a touch of elegance to the property, granite counter tops, and high ceilings keeping the interior fresh and spacious. There's also a lovely covered back porch with no back neighbors, there you can relax and enjoy your leisure time with privacy, property also has a garage for two cars for your convenience.
Located 15 min from Disney Parks, 5 min from the Loop shopping center, restaurants, and public transportation, this home offers the ideal blend of comfort and convenience. Don't miss the opportunity to make this your home!
Furniture is optional!
Location
State FL
County Osceola
Community Cypress Reserve Villas
Zoning R
Interior
Interior Features Living Room/Dining Room Combo, Primary Bedroom Main Floor, Solid Wood Cabinets, Stone Counters, Thermostat, Walk-In Closet(s)
Heating Central
Cooling Central Air
Flooring Carpet, Ceramic Tile
Furnishings Negotiable
Fireplace false
Appliance Dishwasher, Dryer, Microwave, Range, Refrigerator, Washer
Laundry Laundry Closet
Exterior
Exterior Feature Garden, Lighting
Garage Spaces 2.0
Utilities Available Cable Available, Electricity Available
Roof Type Other
Attached Garage true
Garage true
Private Pool No
Building
Story 2
Entry Level Two
Foundation Slab
Lot Size Range 0 to less than 1/4
Sewer Public Sewer
Water Public
Structure Type Concrete
New Construction false
Others
Pets Allowed Cats OK, Dogs OK
Senior Community No
Ownership Fee Simple
Monthly Total Fees $304
Membership Fee Required Required
Special Listing Condition None

“I take great pride in the level of service, honestly and professionalism I provide to my clients. I'm ready to bring all of my skills front and center to help you sell your existing home, or find your dream home!”
--Jamie Lucena, MBA




