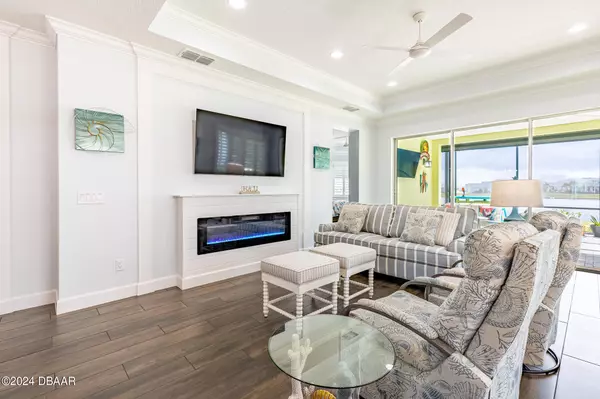UPDATED:
11/12/2024 10:53 PM
Key Details
Property Type Single Family Home
Sub Type Single Family Residence
Listing Status Pending
Purchase Type For Sale
Square Footage 2,080 sqft
Price per Sqft $324
Subdivision Latitude
MLS Listing ID 1205347
Style Ranch
Bedrooms 3
Full Baths 2
Half Baths 1
HOA Fees $315
Originating Board Daytona Beach Area Association of REALTORS®
Year Built 2021
Annual Tax Amount $10,346
Lot Size 6,490 Sqft
Lot Dimensions 0.15
Property Description
If outdoor living is more your beat, step out onto the extended screened lanai overlooking the water a delightful canvas for Mother Nature's best performances. This area is outfitted with high outlets for your entertainment systems and hurricane shades, ensuring the party goes on, rain or shine!
Not just beautiful, this home is brainy too! From high-speed internet wiring to the top-of-the-line humidity-controlled heating, ventilation, and air conditioning system, every tech convenience has been thought of. And the whole house surge protector keeps all your devices safe as if it's guarding your technological crown jewels. Stroll outside, and the extra green space along the side of the house provides a rub of Mother Nature's green magic. The double extended driveway comforts vehicle owners with ample parking and a touch of azure adorns the entrance with a glass front door, ensuring your home not only stands out in the neighborhood but also stands strong with a French drain system on both sides. Whether you're doubling down on storage or maintaining a clutter-free zone, the immaculate garage with epoxy flooring, additional outlets, and ceiling storage racks accentuates the organization. And did we mention, just a short jaunt away is your neighborhood Publix Super Market at Latitude Landings. Dive into the world of convenience without ever leaving the neighborhood! Amenities include a fully outfitted Gym/Spin Room, Aerobics room, indoor Whirlpool Spa and Lap Pool, Latitude Town Square where you'll find the Bandshell with live music, The Last Mango Theater with stage for performances, Barkaritaville Pet Spa, Pickleball, Tennis, Bocce Ball, Latitude Bar & Chill Restaurant, Paradise Pool with beach entry, and tiki huts. Plus, an amenity that you don't see every day...your very own private beach club!
Location
State FL
County Volusia
Community Latitude
Direction LPGA to Tymber Creek, to end, Right on Maragaritaville Ave, Left on Cheeseburger Dr, Home on Left
Interior
Interior Features Breakfast Nook, Kitchen Island, Open Floorplan, Primary Bathroom - Shower No Tub, Smart Home, Smart Thermostat, Split Bedrooms, Walk-In Closet(s)
Heating Central, Electric
Cooling Central Air, Electric
Fireplaces Type Electric
Fireplace Yes
Exterior
Exterior Feature Storm Shutters
Parking Features Attached, Garage, Garage Door Opener
Garage Spaces 2.0
Utilities Available Cable Available, Electricity Connected, Natural Gas Connected, Sewer Connected, Water Connected
Amenities Available Barbecue, Clubhouse, Dog Park, Fitness Center, Gated, Jogging Path, Maintenance Grounds, Management - Full Time, Management- On Site, Park, Pickleball, Sauna, Security, Spa/Hot Tub, Tennis Court(s)
Waterfront Description Pond
Roof Type Shingle
Porch Rear Porch, Screened
Total Parking Spaces 2
Garage Yes
Building
Lot Description Sprinklers In Front, Sprinklers In Rear
Foundation Slab
Water Public
Architectural Style Ranch
Structure Type Block,Concrete,Stucco
New Construction No
Others
Senior Community Yes
Tax ID 5205-04-00-1638
Acceptable Financing Cash, Conventional, VA Loan
Listing Terms Cash, Conventional, VA Loan
“I take great pride in the level of service, honestly and professionalism I provide to my clients. I'm ready to bring all of my skills front and center to help you sell your existing home, or find your dream home!”
--Jamie Lucena, MBA




