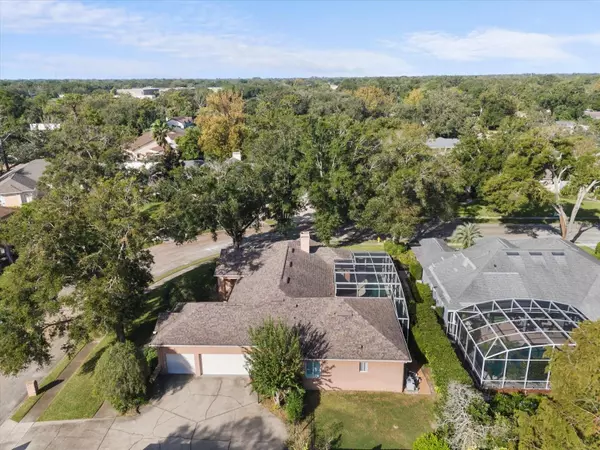UPDATED:
11/12/2024 09:17 PM
Key Details
Property Type Single Family Home
Sub Type Single Family Residence
Listing Status Active
Purchase Type For Sale
Square Footage 2,696 sqft
Price per Sqft $241
Subdivision Academy Cove
MLS Listing ID O6252254
Bedrooms 4
Full Baths 3
HOA Fees $225/ann
HOA Y/N Yes
Originating Board Stellar MLS
Year Built 1994
Annual Tax Amount $4,756
Lot Size 0.300 Acres
Acres 0.3
Lot Dimensions 120x139
Property Description
Enjoy a private retreat in the updated master bathroom, complete with dual sinks and a large walk-in shower. The home also features stylish wood blinds and fabric sliders, adding both function and flair. For ultimate relaxation and year-round entertainment, head to the screened-in pool area.
Conveniently located near shopping, great dining, fitness centers, and bike trails, this home provides easy access to Hwy 429 and I-4, making commuting a breeze. The cozy fireplace completes this ideal family home. Don't miss out on this exceptional property in a prime location!
Location
State FL
County Seminole
Community Academy Cove
Zoning R-1A
Rooms
Other Rooms Attic, Den/Library/Office, Formal Living Room Separate, Inside Utility
Interior
Interior Features Attic, Ceiling Fans(s), Crown Molding, Eat-in Kitchen, Kitchen/Family Room Combo, Primary Bedroom Main Floor, Open Floorplan, Solid Surface Counters, Split Bedroom, Walk-In Closet(s)
Heating Central, Electric, Heat Pump
Cooling Central Air
Flooring Ceramic Tile, Wood
Fireplaces Type Gas, Living Room
Fireplace true
Appliance Built-In Oven, Dishwasher, Disposal, Microwave, Range, Refrigerator
Laundry Inside
Exterior
Exterior Feature Lighting, Sliding Doors
Garage Spaces 3.0
Fence Fenced
Pool Heated, In Ground, Screen Enclosure
Utilities Available Electricity Connected, Gas
Roof Type Shingle
Porch Covered, Deck, Enclosed, Patio, Porch, Screened
Attached Garage true
Garage true
Private Pool Yes
Building
Lot Description Corner Lot, Sidewalk, Paved
Entry Level One
Foundation Slab
Lot Size Range 1/4 to less than 1/2
Sewer Septic Tank
Water Public
Structure Type Block,Stucco
New Construction false
Schools
Elementary Schools Bear Lake Elementary
Middle Schools Teague Middle
High Schools Lake Brantley High
Others
Pets Allowed Breed Restrictions, Cats OK, Yes
Senior Community No
Ownership Fee Simple
Monthly Total Fees $18
Acceptable Financing Cash, Conventional, VA Loan
Membership Fee Required Required
Listing Terms Cash, Conventional, VA Loan
Special Listing Condition None

“I take great pride in the level of service, honestly and professionalism I provide to my clients. I'm ready to bring all of my skills front and center to help you sell your existing home, or find your dream home!”
--Jamie Lucena, MBA




