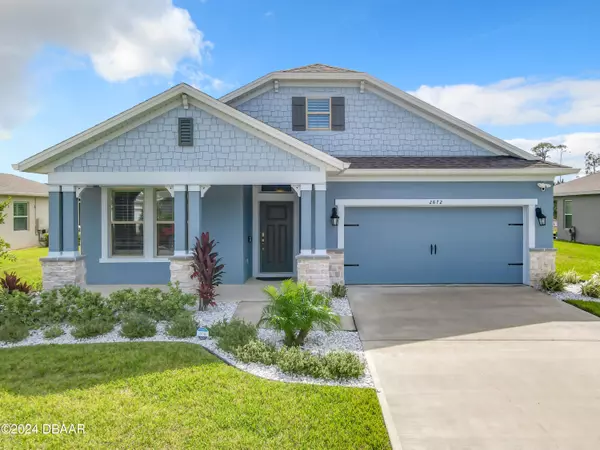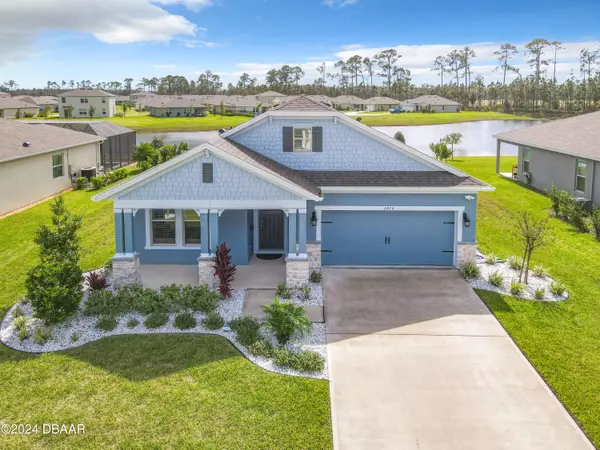UPDATED:
12/11/2024 03:15 PM
Key Details
Property Type Single Family Home
Sub Type Single Family Residence
Listing Status Pending
Purchase Type For Sale
Square Footage 1,839 sqft
Price per Sqft $296
Subdivision Halifax Plantation Un Ii
MLS Listing ID 1205235
Bedrooms 3
Full Baths 2
HOA Fees $780
Originating Board Daytona Beach Area Association of REALTORS®
Year Built 2022
Annual Tax Amount $3,046
Lot Size 9,465 Sqft
Lot Dimensions 0.22
Property Description
Location
State FL
County Volusia
Community Halifax Plantation Un Ii
Direction I-95 North from Daytona Beach area, Exit 273, left on US 1, left on Broadway Ave, left on Old Dixie Hwy, Left on Acoma Dr, left on Monaghan Dr, property is located on the left.
Interior
Interior Features Breakfast Bar, Built-in Features, Ceiling Fan(s), Entrance Foyer, Kitchen Island, Open Floorplan, Pantry, Primary Bathroom -Tub with Separate Shower, Smart Home, Smart Thermostat, Split Bedrooms, Walk-In Closet(s), Other
Heating Central
Cooling Central Air, Electric
Exterior
Parking Features Garage, Garage Door Opener
Garage Spaces 2.0
Utilities Available Cable Connected, Electricity Connected, Natural Gas Connected, Sewer Connected, Water Connected
Amenities Available Clubhouse, Fitness Center, Golf Course, Maintenance Grounds, Tennis Court(s), Other
Roof Type Shingle
Porch Covered, Patio, Screened
Total Parking Spaces 2
Garage Yes
Building
Lot Description Sprinklers In Front, Sprinklers In Rear, Other
Foundation Slab
Water Public
Structure Type Block,Concrete,Stucco
New Construction No
Others
Senior Community No
Tax ID 3137-22-00-0140
Acceptable Financing Cash, Conventional, VA Loan
Listing Terms Cash, Conventional, VA Loan
“I take great pride in the level of service, honestly and professionalism I provide to my clients. I'm ready to bring all of my skills front and center to help you sell your existing home, or find your dream home!”
--Jamie Lucena, MBA




