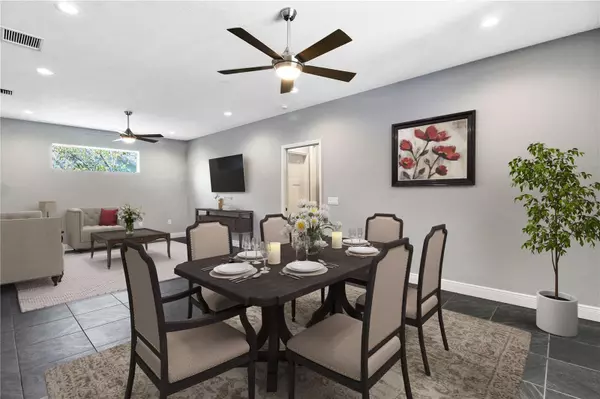UPDATED:
10/31/2024 06:49 PM
Key Details
Property Type Single Family Home
Sub Type Single Family Residence
Listing Status Active
Purchase Type For Sale
Square Footage 1,768 sqft
Price per Sqft $276
Subdivision Cypress Trace
MLS Listing ID TB8314818
Bedrooms 3
Full Baths 2
HOA Y/N No
Originating Board Stellar MLS
Year Built 2018
Annual Tax Amount $2,735
Lot Size 6,534 Sqft
Acres 0.15
Property Description
The split floor plan offers privacy and versatility, perfect for families or those who love to entertain. Gleaming 18x18 porcelain tiles and engineered hardwood floors guide you through the living spaces, while custom 7-foot craftsman doors add a touch of elegance to every room.
The heart of this home is undoubtedly the kitchen, featuring sleek maple cabinets and luxurious granite countertops that will inspire your inner chef. The same high-end finishes extend to the bathrooms, ensuring a cohesive and stylish look throughout.
Energy efficiency meets comfort with LED recessed can lighting and a top-of-the-line Trane HVAC system. The primary bedroom offers a tranquil retreat, while the additional bedrooms provide ample space for family, guests, or home office needs.
Car enthusiasts will appreciate the oversized two-car garage, boasting 552 square feet of space, complemented by a two-space carport for additional coverage. With 1,768 square feet of interior living space, this home strikes the perfect balance between cozy and spacious.
Don't miss your chance to make this meticulously crafted house your new home sweet home!
Location
State FL
County Pasco
Community Cypress Trace
Zoning AC
Interior
Interior Features Ceiling Fans(s), Coffered Ceiling(s), Living Room/Dining Room Combo, Primary Bedroom Main Floor, Solid Wood Cabinets, Split Bedroom, Stone Counters, Walk-In Closet(s)
Heating Central, Electric
Cooling Central Air
Flooring Hardwood, Tile
Fireplace false
Appliance Dishwasher, Microwave, Range, Refrigerator
Laundry In Garage
Exterior
Exterior Feature Sidewalk
Garage Spaces 2.0
Fence Fenced, Wood
Utilities Available Cable Available, Cable Connected, Electricity Available, Sewer Connected, Water Connected
Roof Type Shingle
Attached Garage true
Garage true
Private Pool No
Building
Lot Description Cul-De-Sac, Paved
Story 1
Entry Level One
Foundation Slab
Lot Size Range 0 to less than 1/4
Sewer Public Sewer
Water Public
Structure Type Block,Stucco
New Construction false
Schools
Elementary Schools Deer Park Elementary-Po
Middle Schools River Ridge Middle-Po
High Schools River Ridge High-Po
Others
Senior Community No
Ownership Fee Simple
Acceptable Financing Cash, Conventional, FHA, VA Loan
Listing Terms Cash, Conventional, FHA, VA Loan
Special Listing Condition None

“I take great pride in the level of service, honestly and professionalism I provide to my clients. I'm ready to bring all of my skills front and center to help you sell your existing home, or find your dream home!”
--Jamie Lucena, MBA




