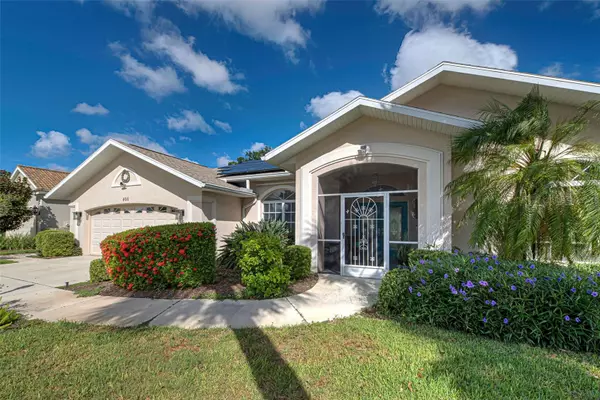
UPDATED:
11/16/2024 10:06 PM
Key Details
Property Type Single Family Home
Sub Type Single Family Residence
Listing Status Active
Purchase Type For Sale
Square Footage 2,450 sqft
Price per Sqft $285
Subdivision Lake Of The Woods
MLS Listing ID N6134786
Bedrooms 3
Full Baths 2
HOA Fees $47/mo
HOA Y/N Yes
Originating Board Stellar MLS
Year Built 1991
Annual Tax Amount $3,853
Lot Size 7,840 Sqft
Acres 0.18
Property Description
As you step through the front door, you’re greeted by a covered front porch, perfect for enjoying your morning coffee while taking in the peaceful surroundings. Inside, the home flows beautifully with a formal living room and dining room, setting the stage for elegant gatherings. The large family room opens to a well-appointed kitchen, featuring brand-new quartz countertops, ample cabinetry, and a breakfast bar for casual dining.
The outdoor living space is the true highlight of this home. Step outside to a large heated pool surrounded by a spacious lanai with an outdoor kitchen, making it an entertainer’s dream. Imagine hosting friends and family for poolside barbecues, all while taking in the breathtaking private views of the lake.
The primary suite offers a private oasis with two generous walk-in closets, direct access to the lanai, and a luxurious en-suite bathroom. Relax in the jetted walk in tub, enjoy the convenience of a walk-in shower, and take advantage of the double sinks and a separate vanity area. The second bedroom also enjoys direct access to the pool area, allowing guests or family members to experience the home’s exceptional outdoor space firsthand. There is access from the pool lanai to the guest bathroom with a walk in shower for convenience and ease.
Additional highlights include a laundry room with added storage and a utility sink, fresh interior paint, energy-efficient solar panels, tile and luxury vinyl plank flooring, and a 2-car garage for all your storage needs. The exterior is professionally landscaped with an irrigation system, providing a low-maintenance yard that looks stunning year-round.
Located just minutes from Venice’s renowned beaches, vibrant dining scene, and a variety of outdoor activities, this home offers not only luxury but convenience. The low-cost HOA provides deed restrictions, maintaining the neighborhood’s charm and appeal. Roof is 2013, AC is 2018, electric panel was updated in 2016, the kitchen and bathroom counters had quartz counters installed in 2024. Pool motor was replaced 5 years ago and the pool resurfaced in 2022.
If you're looking for a spacious, beautifully designed home that combines elegance with modern comforts, this lakefront gem is a must-see!
Location
State FL
County Sarasota
Community Lake Of The Woods
Zoning RSF1
Rooms
Other Rooms Great Room
Interior
Interior Features Cathedral Ceiling(s), Ceiling Fans(s), Chair Rail, Eat-in Kitchen, Kitchen/Family Room Combo, Primary Bedroom Main Floor, Split Bedroom, Stone Counters, Walk-In Closet(s)
Heating Central
Cooling Central Air
Flooring Ceramic Tile, Luxury Vinyl
Fireplace false
Appliance Dishwasher, Disposal, Dryer, Electric Water Heater, Microwave, Range, Refrigerator, Washer
Laundry Inside, Laundry Room
Exterior
Exterior Feature Hurricane Shutters, Irrigation System, Lighting, Outdoor Kitchen, Rain Gutters, Sidewalk, Sliding Doors
Parking Features Garage Door Opener
Garage Spaces 2.0
Pool Gunite, In Ground, Lighting, Screen Enclosure
Community Features Deed Restrictions, Irrigation-Reclaimed Water, Pool
Utilities Available BB/HS Internet Available, Public, Solar
Waterfront Description Lake
View Y/N Yes
View Pool, Water
Roof Type Shingle
Porch Enclosed, Front Porch, Patio, Screened
Attached Garage true
Garage true
Private Pool Yes
Building
Lot Description Landscaped, Sidewalk
Story 1
Entry Level One
Foundation Slab
Lot Size Range 0 to less than 1/4
Sewer Public Sewer
Water Public
Architectural Style Florida
Structure Type Block
New Construction false
Schools
Elementary Schools Taylor Ranch Elementary
Middle Schools Venice Area Middle
High Schools Venice Senior High
Others
Pets Allowed Cats OK, Dogs OK
Senior Community No
Ownership Fee Simple
Monthly Total Fees $47
Acceptable Financing Cash, Conventional, FHA, VA Loan
Membership Fee Required Required
Listing Terms Cash, Conventional, FHA, VA Loan
Special Listing Condition None


“I take great pride in the level of service, honestly and professionalism I provide to my clients. I'm ready to bring all of my skills front and center to help you sell your existing home, or find your dream home!”
--Jamie Lucena, MBA




