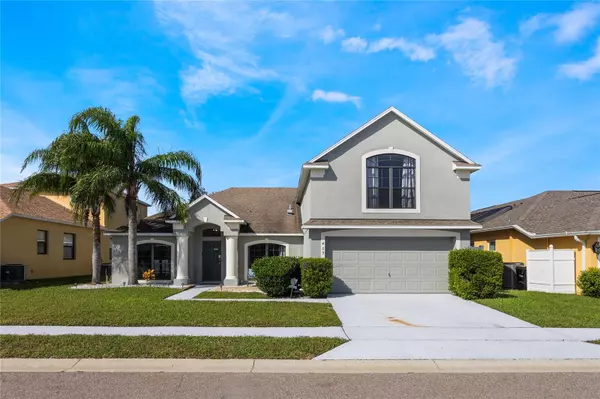UPDATED:
12/09/2024 08:40 PM
Key Details
Property Type Single Family Home
Sub Type Single Family Residence
Listing Status Active
Purchase Type For Sale
Square Footage 2,677 sqft
Price per Sqft $205
Subdivision Legacy Park Ph 01
MLS Listing ID O6251005
Bedrooms 5
Full Baths 3
HOA Fees $250/qua
HOA Y/N Yes
Originating Board Stellar MLS
Year Built 2005
Annual Tax Amount $5,427
Lot Size 9,147 Sqft
Acres 0.21
Property Description
Step into this fully furnished 5-bedroom, 3-bathroom home in the Estates of Legacy Park—an absolute gem with 2,677 sq ft of meticulously designed space! This home wows from the moment you enter, featuring a chef’s dream kitchen, stylish decorative wall accents, themed rooms, and tons of recent upgrades. The bonus office space brings a slice of downtown Orlando flair, making it perfect for working or relaxing in style. The fun continues in the 2-car garage, transformed into an incredible game room! Whether you're seeking a short-term rental investment or a long-term residence, this property offers endless possibilities. Currently used as a short-term rental with bookings through 2026, the future owner has the option to keep the bookings if they hire the current property managers. Conveniently located near Disney, shopping, medical facilities, restaurants, and top-rated schools, this home is a rare find in a prime location. Don’t miss out—this one won't last long!
Location
State FL
County Polk
Community Legacy Park Ph 01
Rooms
Other Rooms Loft
Interior
Interior Features Cathedral Ceiling(s), Ceiling Fans(s), Eat-in Kitchen, High Ceilings, Kitchen/Family Room Combo, Open Floorplan, Primary Bedroom Main Floor, PrimaryBedroom Upstairs, Solid Wood Cabinets, Stone Counters, Thermostat, Walk-In Closet(s)
Heating Central
Cooling Central Air
Flooring Luxury Vinyl, Vinyl
Furnishings Furnished
Fireplace false
Appliance Dishwasher, Dryer, Microwave, Range, Refrigerator, Washer
Laundry Inside, Laundry Room
Exterior
Exterior Feature Sidewalk, Sliding Doors
Garage Spaces 2.0
Pool Heated, In Ground
Utilities Available Cable Connected, Electricity Connected, Public, Sewer Connected, Street Lights, Water Connected
Roof Type Shingle
Attached Garage true
Garage true
Private Pool Yes
Building
Story 2
Entry Level Two
Foundation Concrete Perimeter
Lot Size Range 0 to less than 1/4
Sewer Public Sewer
Water Public
Structure Type Block,Stucco
New Construction false
Others
Pets Allowed Yes
Senior Community No
Ownership Fee Simple
Monthly Total Fees $83
Acceptable Financing Cash, Conventional, FHA, VA Loan
Membership Fee Required Required
Listing Terms Cash, Conventional, FHA, VA Loan
Special Listing Condition None

“I take great pride in the level of service, honestly and professionalism I provide to my clients. I'm ready to bring all of my skills front and center to help you sell your existing home, or find your dream home!”
--Jamie Lucena, MBA




