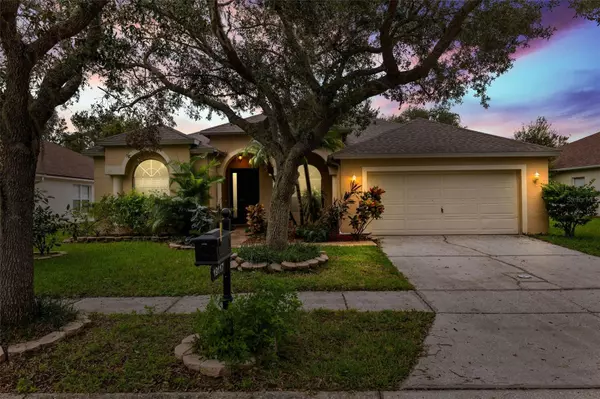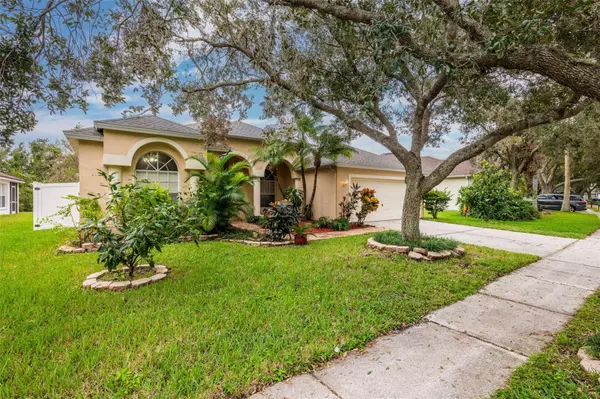UPDATED:
12/09/2024 12:06 AM
Key Details
Property Type Single Family Home
Sub Type Single Family Residence
Listing Status Active
Purchase Type For Sale
Square Footage 2,430 sqft
Price per Sqft $242
Subdivision West Meadows Prcl 5 Ph 1
MLS Listing ID TB8312704
Bedrooms 4
Full Baths 3
HOA Fees $450/ann
HOA Y/N Yes
Originating Board Stellar MLS
Year Built 1998
Annual Tax Amount $6,522
Lot Size 0.260 Acres
Acres 0.26
Lot Dimensions 72x158
Property Description
This stunning single-story home, located in the desirable Hawks Landing community, is a rare find! Nestled on an oversized 1/4-acre lot, this 4-bedroom, 3-bath, 2-car garage home offers a perfect combination of style, comfort, and energy efficiency.
As you step through the impressive entryway, you're greeted by an inviting view of the private pool and lush landscaping. The open living and dining rooms feature high ceilings, art niches, and a plant shelf, creating a bright and welcoming space. The heart of the home is the gorgeous kitchen, boasting stainless steel appliances, wood cabinetry, a breakfast bar, and a closet pantry. The adjoining dinette and family room overlook the pool area, perfect for indoor-outdoor living and entertaining.
The spacious master suite offers high ceilings, a sliding door that leads to the covered lanai, and a luxurious master bathroom with dual sinks, a garden tub, a separate shower, and a large walk-in closet. The three-way bedroom split provides privacy for everyone, with well-sized secondary bedrooms.
This home has been upgraded with newer laminate flooring throughout most of the home, newer appliances, and solar panels (installed in 2022), making it energy-efficient. Enjoy relaxing or hosting in your private pool, equipped with a new energy-efficient pool pump. Plus, the roof was replaced in 2019, offering peace of mind.
Located in West Meadows, the home is just minutes away from top-rated schools, including Clark Elementary, and offers a wealth of amenities such as biking/walking trails, a resort-style pool with a waterslide, a lap pool, tennis courts, a fitness center, basketball courts, a dog park, playgrounds, a clubhouse, and more. It’s also conveniently close to shopping, dining, USF, Moffitt, the VA, outlet malls, and major highways.
This home truly offers the best of Florida living—schedule your showing today!
Location
State FL
County Hillsborough
Community West Meadows Prcl 5 Ph 1
Zoning PD-A
Rooms
Other Rooms Formal Dining Room Separate, Formal Living Room Separate, Inside Utility
Interior
Interior Features Ceiling Fans(s), Eat-in Kitchen, High Ceilings, Solid Surface Counters, Thermostat, Walk-In Closet(s), Window Treatments
Heating Gas, Natural Gas
Cooling Central Air
Flooring Laminate
Fireplace false
Appliance Dishwasher, Disposal, Electric Water Heater, Gas Water Heater, Microwave, Range, Refrigerator
Laundry Laundry Room
Exterior
Exterior Feature Irrigation System, Private Mailbox, Sidewalk
Garage Spaces 2.0
Pool Gunite
Community Features Clubhouse, Deed Restrictions, Fitness Center, Park, Playground, Tennis Courts
Utilities Available Electricity Connected, Natural Gas Connected, Public, Sewer Connected, Solar, Street Lights, Underground Utilities
View Trees/Woods
Roof Type Shingle
Attached Garage true
Garage true
Private Pool Yes
Building
Lot Description Conservation Area, City Limits, Paved
Story 1
Entry Level One
Foundation Slab
Lot Size Range 1/4 to less than 1/2
Sewer Public Sewer
Water Public
Structure Type Block
New Construction false
Schools
Elementary Schools Clark-Hb
Middle Schools Liberty-Hb
High Schools Freedom-Hb
Others
Pets Allowed Yes
HOA Fee Include Pool
Senior Community No
Pet Size Extra Large (101+ Lbs.)
Ownership Fee Simple
Monthly Total Fees $37
Acceptable Financing Cash, Conventional, FHA, VA Loan
Membership Fee Required Required
Listing Terms Cash, Conventional, FHA, VA Loan
Num of Pet 3
Special Listing Condition None

“I take great pride in the level of service, honestly and professionalism I provide to my clients. I'm ready to bring all of my skills front and center to help you sell your existing home, or find your dream home!”
--Jamie Lucena, MBA




