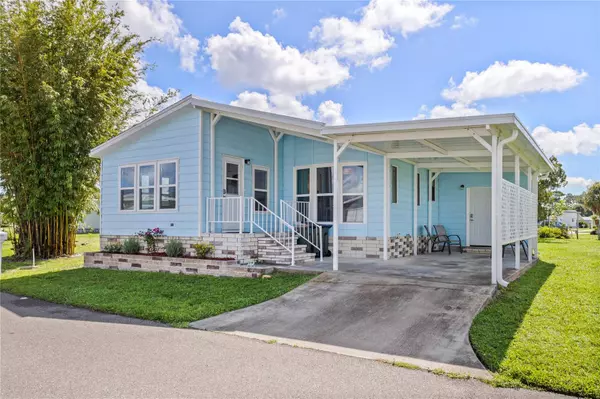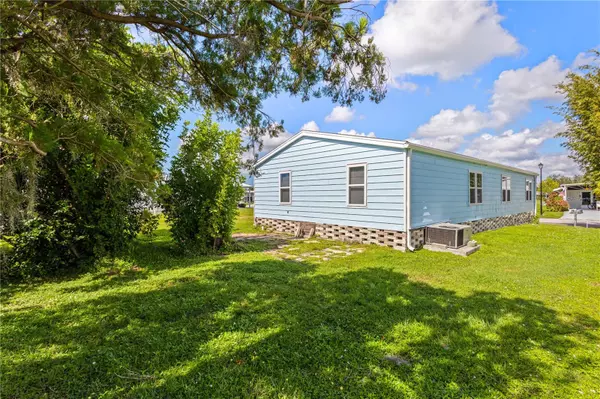
UPDATED:
12/13/2024 10:29 PM
Key Details
Property Type Manufactured Home
Sub Type Manufactured Home - Post 1977
Listing Status Active
Purchase Type For Sale
Square Footage 1,311 sqft
Price per Sqft $129
Subdivision Holiday Park
MLS Listing ID D6138333
Bedrooms 2
Full Baths 2
HOA Fees $2,340/ann
HOA Y/N Yes
Originating Board Stellar MLS
Year Built 1986
Annual Tax Amount $3,373
Lot Size 3,920 Sqft
Acres 0.09
Lot Dimensions 59x90x33x90
Property Description
The layout includes a comfortable guest bedroom and bathroom, as well as a generous primary bedroom with an en-suite bathroom for your privacy and convenience. This home is sold fully furnished, turnkey, making your transition seamless (excludes living room TV and some personal items / can be sold without furniture if desired), move in ready!
Recent upgrades ensure peace of mind: a brand-new roof (2023), new carport (2023), almost all new windows (2023 & 2024), and modern appliances including a new fridge, stove, washer, and dryer (all 2022), new dishwasher (2024). The exterior has been freshly painted, new doors have been installed, and a new 40-gallon hot water heater is ready for your use in 2024. The home also features durable aluminum siding for low maintenance.
Holiday Park offers an active lifestyle with two pools, pickleball, shuffleboard, bocce courts, a dart room, horseshoe pits, and ping pong. The fitness center is perfect for keeping fit while enjoying community activities.
Located within walking distance of local restaurants and shopping, you’ll also be just a short 25-minute drive to the beautiful shores of Manasota or Venice Beach, where you can enjoy breathtaking sunsets over the Gulf of Mexico.
In Holiday Park, you own the land with a deed, and the annual association fee of $2,340 is conveniently included in your taxes.
Don’t miss this opportunity to own a piece of paradise in a thriving community—schedule your private showing today!
Location
State FL
County Sarasota
Community Holiday Park
Zoning RMH
Interior
Interior Features Ceiling Fans(s), Living Room/Dining Room Combo
Heating Central, Electric
Cooling Central Air
Flooring Laminate
Fireplace false
Appliance Dishwasher, Dryer, Microwave, Range, Refrigerator, Washer
Laundry Laundry Room, Outside
Exterior
Exterior Feature Private Mailbox
Community Features Clubhouse, Deed Restrictions, Fitness Center, Gated Community - No Guard, Golf Carts OK, Park, Pool, Tennis Courts
Utilities Available Cable Connected, Electricity Connected, Public
Amenities Available Clubhouse, Fitness Center, Gated, Laundry, Pickleball Court(s), Pool, Recreation Facilities, Shuffleboard Court, Tennis Court(s)
Roof Type Shingle
Attached Garage false
Garage false
Private Pool No
Building
Lot Description City Limits
Entry Level One
Foundation Slab
Lot Size Range 0 to less than 1/4
Sewer Public Sewer
Water Public
Structure Type Vinyl Siding
New Construction false
Others
Pets Allowed Cats OK, Dogs OK
Senior Community Yes
Ownership Fee Simple
Monthly Total Fees $195
Acceptable Financing Cash, Conventional, VA Loan
Membership Fee Required Required
Listing Terms Cash, Conventional, VA Loan
Special Listing Condition None


“I take great pride in the level of service, honestly and professionalism I provide to my clients. I'm ready to bring all of my skills front and center to help you sell your existing home, or find your dream home!”
--Jamie Lucena, MBA




