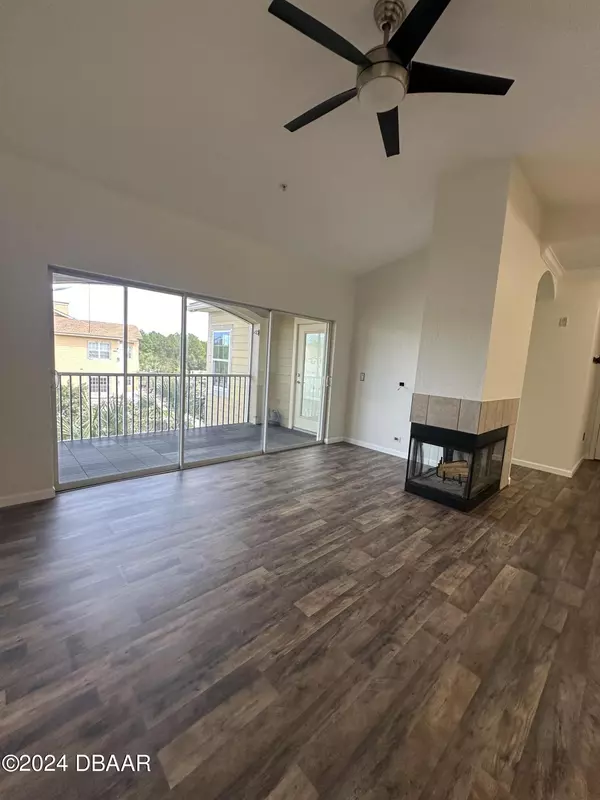
UPDATED:
12/16/2024 09:10 AM
Key Details
Property Type Condo
Sub Type Condominium
Listing Status Active
Purchase Type For Sale
Square Footage 1,049 sqft
Price per Sqft $190
Subdivision Not On The List
MLS Listing ID 1204600
Style Ranch
Bedrooms 2
Full Baths 2
HOA Fees $410
Originating Board Daytona Beach Area Association of REALTORS®
Year Built 2007
Property Description
Nestled just 5 miles from St. Augustine's renowned historic district and easily accessible from I-95, this third-floor condo awaits new owners. Some of the updates that have already been attended to include laminate wood flooring, stainless steel appliances, and washer and dryer. Sliding glass doors in the living room fill the space with natural light and lead you to an oversized screen porch your perfect retreat. Storage is effortless with a private exterior hallway storage room . Enjoy worry-free living with water, sewer, and cable included in the monthly HOA dues. The community recently underwent substantial upgrades, with all roofs replaced in 2021 and roads resurfaced, new windows 2024 .OWNER FINANCING AVAILABLE.
Location
State FL
County St. Johns
Community Not On The List
Direction From State Road 16 turn to Old Town Pkwy The unit is in the building 7 on the third floor
Interior
Interior Features Ceiling Fan(s), Eat-in Kitchen, Open Floorplan, Smart Thermostat, Walk-In Closet(s)
Heating Central, Heat Pump
Cooling Central Air
Fireplaces Type Double Sided, Wood Burning
Fireplace Yes
Exterior
Exterior Feature Balcony, Impact Windows, Tennis Court(s)
Parking Features Guest, Parking Lot, Unassigned
Utilities Available Cable Available, Electricity Connected, Sewer Connected, Water Connected
Amenities Available Cable TV, Clubhouse, Fitness Center, Gated, Jogging Path, Maintenance Grounds, Management- On Site, RV/Boat Storage, Security, Tennis Court(s), Trash, Water
Roof Type Shingle
Porch Porch, Screened
Garage No
Building
Foundation Slab
Water Public
Architectural Style Ranch
Structure Type Stucco,Wood Siding
New Construction No
Others
Senior Community No
Tax ID 0878917303
Acceptable Financing Cash, Conventional
Listing Terms Cash, Conventional

“I take great pride in the level of service, honestly and professionalism I provide to my clients. I'm ready to bring all of my skills front and center to help you sell your existing home, or find your dream home!”
--Jamie Lucena, MBA




