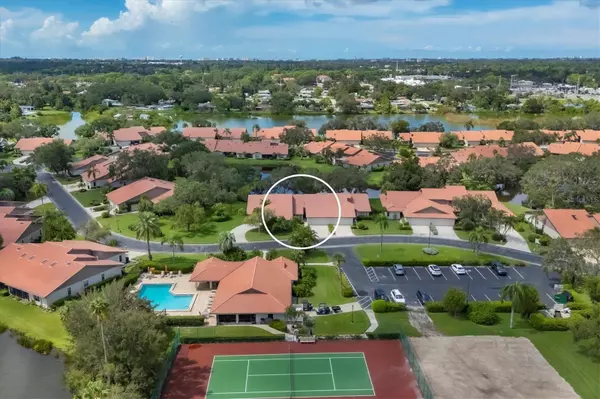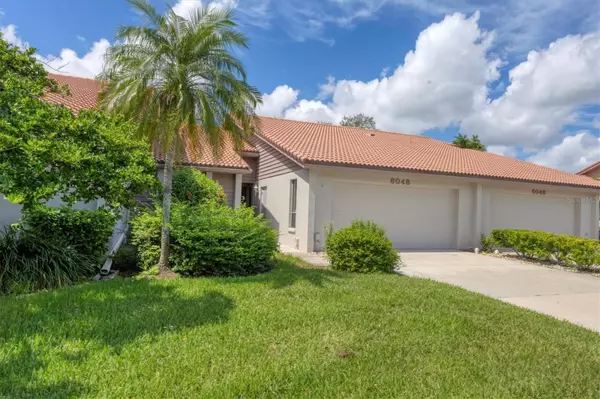UPDATED:
01/07/2025 09:56 PM
Key Details
Property Type Single Family Home
Sub Type Villa
Listing Status Active
Purchase Type For Sale
Square Footage 2,024 sqft
Price per Sqft $212
Subdivision Lakeshore Village
MLS Listing ID A4625213
Bedrooms 2
Full Baths 2
Condo Fees $2,061
HOA Y/N No
Originating Board Stellar MLS
Year Built 1983
Annual Tax Amount $2,408
Property Description
Location
State FL
County Sarasota
Community Lakeshore Village
Zoning RSF3
Rooms
Other Rooms Breakfast Room Separate, Den/Library/Office, Formal Dining Room Separate, Inside Utility
Interior
Interior Features Accessibility Features, Built-in Features, Ceiling Fans(s), Crown Molding, Dry Bar, Eat-in Kitchen, Open Floorplan, Skylight(s), Solid Wood Cabinets, Split Bedroom, Stone Counters, Thermostat, Vaulted Ceiling(s), Walk-In Closet(s), Window Treatments
Heating Central, Electric
Cooling Central Air
Flooring Ceramic Tile, Luxury Vinyl
Furnishings Unfurnished
Fireplace false
Appliance Dishwasher, Disposal, Dryer, Electric Water Heater, Exhaust Fan, Microwave, Range, Refrigerator, Washer
Laundry Electric Dryer Hookup, Inside, Laundry Room, Washer Hookup
Exterior
Exterior Feature Hurricane Shutters, Irrigation System, Lighting, Private Mailbox, Sliding Doors
Parking Features Driveway, Garage Door Opener
Garage Spaces 2.0
Community Features Buyer Approval Required, Clubhouse, Deed Restrictions, No Truck/RV/Motorcycle Parking, Pool, Tennis Courts
Utilities Available BB/HS Internet Available, Cable Connected, Electricity Connected, Public, Sewer Connected, Street Lights, Underground Utilities, Water Connected
Amenities Available Pickleball Court(s), Tennis Court(s)
Waterfront Description Lake
View Y/N Yes
View Water
Roof Type Concrete,Tile
Porch Enclosed
Attached Garage true
Garage true
Private Pool No
Building
Lot Description Flood Insurance Required, In County, Landscaped, Paved
Story 1
Entry Level One
Foundation Slab
Lot Size Range Non-Applicable
Sewer Public Sewer
Water Public
Structure Type Block,Concrete,Stucco
New Construction false
Schools
Elementary Schools Gulf Gate Elementary
Middle Schools Sarasota Middle
High Schools Riverview High
Others
Pets Allowed No
HOA Fee Include Cable TV,Common Area Taxes,Pool,Escrow Reserves Fund,Fidelity Bond,Insurance,Maintenance Structure,Maintenance Grounds,Maintenance,Management,Pest Control,Private Road,Recreational Facilities,Trash
Senior Community Yes
Ownership Condominium
Monthly Total Fees $687
Acceptable Financing Cash, Conventional, FHA, VA Loan
Membership Fee Required None
Listing Terms Cash, Conventional, FHA, VA Loan
Special Listing Condition None

“I take great pride in the level of service, honestly and professionalism I provide to my clients. I'm ready to bring all of my skills front and center to help you sell your existing home, or find your dream home!”
--Jamie Lucena, MBA




