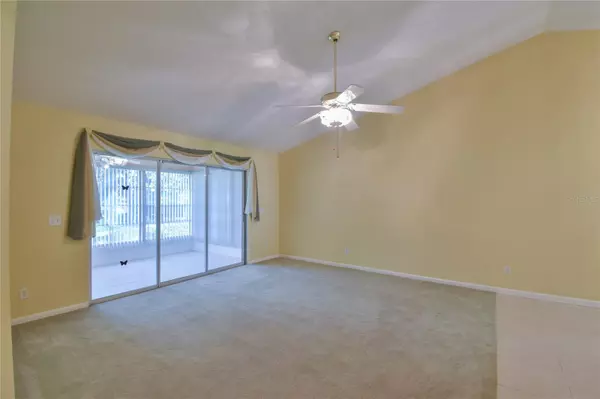UPDATED:
09/20/2024 02:52 PM
Key Details
Property Type Single Family Home
Sub Type Single Family Residence
Listing Status Active
Purchase Type For Sale
Square Footage 1,400 sqft
Price per Sqft $180
Subdivision Ocala Palms Un I
MLS Listing ID OM684175
Bedrooms 2
Full Baths 2
HOA Fees $278/mo
HOA Y/N Yes
Originating Board Stellar MLS
Year Built 1995
Annual Tax Amount $1,053
Lot Size 9,583 Sqft
Acres 0.22
Lot Dimensions 90x105
Property Description
Ocala Palms is a very active 55+ community with an array of amenities. Enjoy the nice views of the golf course throughout the community. It boasts a 19,000 square-foot clubhouse, a fitness center, indoor heated pool, studio spaces and game rooms, and a library. The ballroom hosts an array of meetings, parties, and events. Outdoor amenities include an additional pool with spa, tennis/pickleball, bocce ball, shuffleboard, and volleyball courts. Golfers will enjoy the 18-hole golf course and driving range. For more details on golf please visit: https://www.ocalapalmsgolf.com. View community amenities at: https://www.ocalapalmsresidents.com. All measurements are approximate. GREAT LOCATION: Close to shopping across the street at Publix, Walgreens, various banks, restaurants, liquor store, Gold's Gym, etc. 1-1/2 miles east of the World Equestrian Center. 1-1/2 Hours from Orlando and all the attractions, including Disney World, Universal Studios.
Location
State FL
County Marion
Community Ocala Palms Un I
Zoning PUD
Interior
Interior Features Cathedral Ceiling(s), Eat-in Kitchen, Living Room/Dining Room Combo, Open Floorplan, Primary Bedroom Main Floor, Split Bedroom, Tray Ceiling(s), Window Treatments
Heating Central, Electric
Cooling Central Air
Flooring Carpet, Tile
Fireplace false
Appliance Dishwasher, Disposal, Dryer, Microwave, Range, Washer
Laundry In Garage
Exterior
Exterior Feature Irrigation System, Private Mailbox
Garage Spaces 2.0
Community Features Buyer Approval Required, Clubhouse, Deed Restrictions, Fitness Center, Gated Community - Guard, Gated Community - No Guard, Golf Carts OK, Golf, Pool, Special Community Restrictions, Tennis Courts
Utilities Available Electricity Connected, Sewer Connected, Street Lights, Water Connected
Amenities Available Clubhouse, Fence Restrictions, Fitness Center, Gated, Golf Course, Pool, Recreation Facilities, Security, Shuffleboard Court, Spa/Hot Tub, Tennis Court(s), Vehicle Restrictions
Roof Type Shingle
Attached Garage true
Garage true
Private Pool No
Building
Story 1
Entry Level One
Foundation Slab
Lot Size Range 0 to less than 1/4
Sewer Public Sewer
Water Private
Structure Type Block,Concrete
New Construction false
Others
Pets Allowed Cats OK, Dogs OK, Number Limit, Size Limit
HOA Fee Include Guard - 24 Hour,Maintenance Grounds,Pool,Private Road,Recreational Facilities,Security,Trash
Senior Community Yes
Pet Size Small (16-35 Lbs.)
Ownership Fee Simple
Monthly Total Fees $278
Acceptable Financing Cash, Conventional
Membership Fee Required Required
Listing Terms Cash, Conventional
Num of Pet 2
Special Listing Condition None

“I take great pride in the level of service, honestly and professionalism I provide to my clients. I'm ready to bring all of my skills front and center to help you sell your existing home, or find your dream home!”
--Jamie Lucena, MBA




