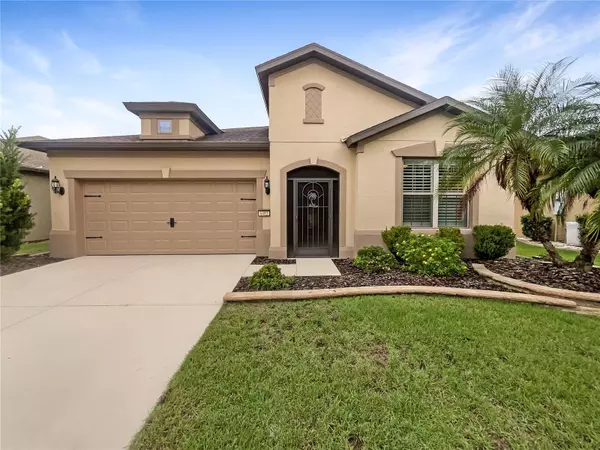UPDATED:
12/12/2024 05:47 PM
Key Details
Property Type Single Family Home
Sub Type Single Family Residence
Listing Status Active
Purchase Type For Sale
Square Footage 1,671 sqft
Price per Sqft $177
Subdivision Stone Crk By Del Webb Longleaf
MLS Listing ID O6242722
Bedrooms 2
Full Baths 2
HOA Fees $246/mo
HOA Y/N Yes
Originating Board Stellar MLS
Year Built 2016
Annual Tax Amount $2,321
Lot Size 6,534 Sqft
Acres 0.15
Property Description
thoughtfully designed residence includes a screened-in lanai, providing a perfect space to enjoy
the peaceful outdoors. The open floor plan seamlessly blends the recreation room, kitchen, and
dining area, ideal for modern living. The gourmet kitchen boasts an oversized island and pantry,
perfect for both casual dining and entertaining. Sliding glass doors connect the recreation room
to the covered lanai, where you can relax with a morning coffee or evening cocktail while
soaking in the serene surroundings.
The master suite offers a spacious walk-in shower and a large walk-in closet. A second bedroom,
additional bath, and living room complete the layout. Upgraded with stainless steel appliances in
the kitchen, this home exudes elegance and style.
The neighborhood features a Pool, Park, Dog Park, Gym, Sauna, Tennis Courts, Clubhouse,
Trails and Sports Courts. The amenities have a little something for everyone. The neighborhood
also has a 24-hour guard. This is a must see- schedule your private tour before it’s too late.
Location
State FL
County Marion
Community Stone Crk By Del Webb Longleaf
Zoning PUD
Interior
Interior Features Ceiling Fans(s), Open Floorplan, Primary Bedroom Main Floor
Heating Electric
Cooling Central Air
Flooring Carpet
Fireplace false
Appliance Dishwasher, Electric Water Heater, Microwave, Range, Refrigerator
Laundry Electric Dryer Hookup, Washer Hookup
Exterior
Exterior Feature Sidewalk, Sliding Doors
Parking Features Garage Door Opener
Garage Spaces 2.0
Community Features Clubhouse, Dog Park, Park, Pool, Tennis Courts
Utilities Available Public
Amenities Available Trail(s)
Roof Type Shingle
Attached Garage true
Garage true
Private Pool No
Building
Entry Level One
Foundation Slab
Lot Size Range 0 to less than 1/4
Sewer Public Sewer
Water Public
Structure Type Block,Stucco
New Construction false
Others
Pets Allowed Yes
HOA Fee Include Guard - 24 Hour,Common Area Taxes,Pool,Escrow Reserves Fund,Internet,Management,Private Road,Recreational Facilities,Security,Trash
Senior Community Yes
Ownership Fee Simple
Monthly Total Fees $246
Acceptable Financing Cash, Conventional, VA Loan
Membership Fee Required Required
Listing Terms Cash, Conventional, VA Loan
Special Listing Condition None

“I take great pride in the level of service, honestly and professionalism I provide to my clients. I'm ready to bring all of my skills front and center to help you sell your existing home, or find your dream home!”
--Jamie Lucena, MBA




