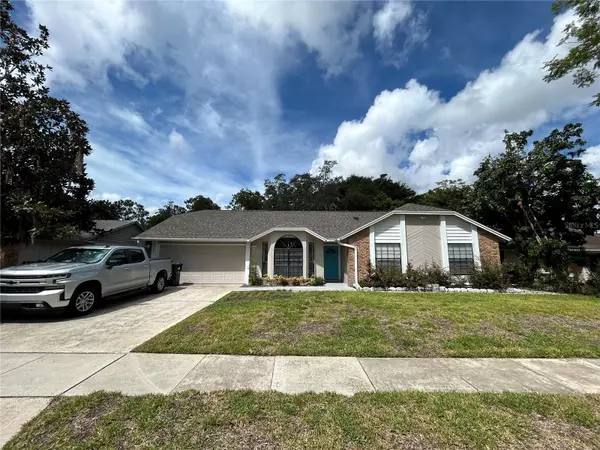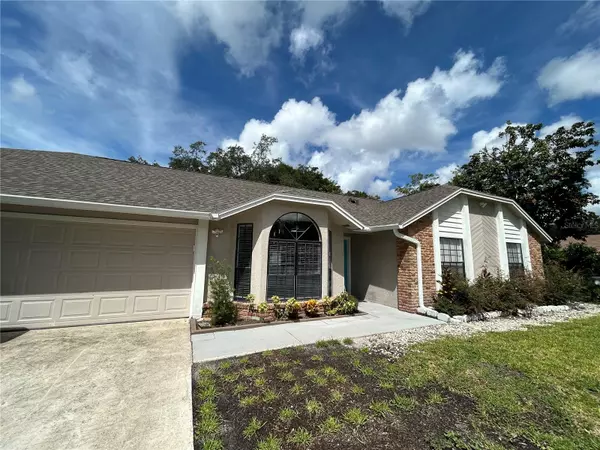UPDATED:
10/11/2024 03:28 AM
Key Details
Property Type Single Family Home
Sub Type Single Family Residence
Listing Status Active
Purchase Type For Rent
Square Footage 1,656 sqft
Subdivision Greenview Pines
MLS Listing ID O6241343
Bedrooms 3
Full Baths 2
HOA Y/N No
Originating Board Stellar MLS
Year Built 1986
Lot Size 9,147 Sqft
Acres 0.21
Property Description
Welcome to your dream home! This stunning 3-bedroom, 2-bathroom house has been meticulously renovated and is ready for you to move in. From the moment you step inside, you'll be greeted by beautiful vinyl plank floors that flow seamlessly throughout the entire space. The interior has been freshly painted and features new designer light fixtures and ceiling fans, creating a warm and inviting atmosphere.
The heart of the home is the modern kitchen, complete with brand new stainless steel appliances, including a wine cooler and an over-the-range microwave. Ample storage is provided by new shaker cabinets, complemented by gorgeous quartz countertops. The thoughtful design ensures that cooking and entertaining are a joy.
Relax in the cozy living room, highlighted by a stylish fireplace that adds both warmth and character. Large sliding glass doors lead you to a spacious and private fenced-in backyard, perfect for outdoor gatherings. Enjoy the oversized patio, complete with a tranquil zen garden, and ample room for relaxation or play. The property also includes a versatile shed with two separate rooms, equipped with electricity and AC, ideal for a workshop or additional storage.
Additional features include smart door locks for modern convenience, 2" faux wood blinds throughout for privacy, and a custom walk-in closet in the master bath that will exceed your storage needs. The large 2-car garage provides even more space for your vehicles and belongings.
Don't miss this opportunity to lease a beautifully updated home in a desirable location. Contact us today to schedule a viewing!
Location
State FL
County Orange
Community Greenview Pines
Rooms
Other Rooms Great Room
Interior
Interior Features Ceiling Fans(s), Eat-in Kitchen, High Ceilings, Kitchen/Family Room Combo, Living Room/Dining Room Combo, Open Floorplan, Vaulted Ceiling(s), Walk-In Closet(s), Window Treatments
Heating Central, Electric
Cooling Central Air
Flooring Carpet, Tile
Fireplaces Type Other, Wood Burning
Furnishings Unfurnished
Fireplace true
Appliance Cooktop, Dishwasher, Disposal, Electric Water Heater, Refrigerator
Laundry Inside
Exterior
Exterior Feature Sliding Doors, Sprinkler Metered, Storage
Parking Features Garage Door Opener
Garage Spaces 2.0
Fence Fenced, Wood
Utilities Available Cable Connected, Electricity Connected, Public, Street Lights, Water Connected
Porch Patio, Rear Porch
Attached Garage true
Garage true
Private Pool No
Building
Lot Description Cleared, Cul-De-Sac, Level, Sidewalk, Street Dead-End, Paved
Story 1
Entry Level One
Sewer Public Sewer
Water Public
New Construction false
Others
Pets Allowed Yes
Senior Community No
Membership Fee Required None

“I take great pride in the level of service, honestly and professionalism I provide to my clients. I'm ready to bring all of my skills front and center to help you sell your existing home, or find your dream home!”
--Jamie Lucena, MBA




