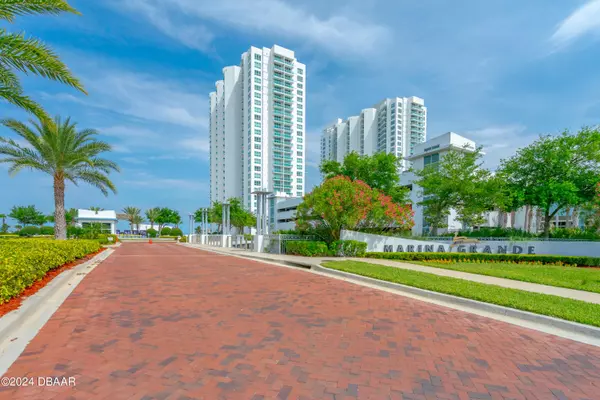UPDATED:
01/07/2025 11:04 PM
Key Details
Property Type Condo
Sub Type Condominium
Listing Status Active
Purchase Type For Sale
Square Footage 1,843 sqft
Price per Sqft $263
Subdivision Marina Grande/Halifax 01
MLS Listing ID 1203571
Style Contemporary,Other
Bedrooms 2
Full Baths 2
HOA Fees $1,204
Originating Board Daytona Beach Area Association of REALTORS®
Year Built 2007
Annual Tax Amount $3,997
Lot Size 2.805 Acres
Lot Dimensions 2.8
Property Description
Marina Grande on the Halifax provides exceptional amenities including two riverfront swimming pools, a state-of-the-art fitness center, two clubhouses, game rooms, and a private movie theater. Embrace a lifestyle of effortless living and unmatched comfort in this exquisite condo. Condo comes with One Parking Space; potentially 2; Right of First Refusal on 2nd Space.
Location
State FL
County Volusia
Community Marina Grande/Halifax 01
Direction ISB East from Ridgewood Av - turn left on Beach Street - Cross over Mason Av - MG on the right
Interior
Interior Features Breakfast Bar, Built-in Features, Ceiling Fan(s), Elevator, Entrance Foyer, Guest Suite, Open Floorplan, Primary Bathroom -Tub with Separate Shower, Primary Downstairs, Split Bedrooms, Walk-In Closet(s)
Heating Central, Electric, Varies by Unit
Cooling Central Air, Electric, Separate Meters, Varies by Unit, Zoned
Exterior
Exterior Feature Balcony, Courtyard, Dock, Impact Windows, Outdoor Shower
Parking Features Additional Parking, Assigned, Covered, Detached, Garage, Gated, Guest, Varies by Unit
Garage Spaces 2.0
Utilities Available Cable Connected, Electricity Connected, Sewer Connected, Water Connected
Amenities Available Barbecue, Cable TV, Clubhouse, Dog Park, Elevator(s), Fitness Center, Gated, Maintenance Grounds, Management - Full Time, Management - Off Site, Management- On Site, Marina, Park, Sauna, Security, Service Elevator(s), Spa/Hot Tub, Storage, Trash, Water
Accessibility Accessible Approach with Ramp, Accessible Bedroom, Accessible Central Living Area, Accessible Closets, Accessible Common Area, Accessible Doors, Accessible Electrical and Environmental Controls, Accessible Elevator Installed, Accessible Entrance, Accessible Full Bath, Accessible Hallway(s), Accessible Kitchen, Accessible Washer/Dryer, Central Living Area, Common Area, Reinforced Floors, Standby Generator, Therapeutic Whirlpool, Visitable, Visitor Bathroom
Porch Covered, Patio, Terrace
Total Parking Spaces 2
Garage Yes
Building
Foundation Block, Concrete Perimeter, Permanent, Raised, Slab, Stone
Water Public
Architectural Style Contemporary, Other
Structure Type Block,Concrete,Stucco
New Construction No
Others
Senior Community No
Tax ID 5337-48-01-1803
Acceptable Financing Cash, Conventional
Listing Terms Cash, Conventional
“I take great pride in the level of service, honestly and professionalism I provide to my clients. I'm ready to bring all of my skills front and center to help you sell your existing home, or find your dream home!”
--Jamie Lucena, MBA




