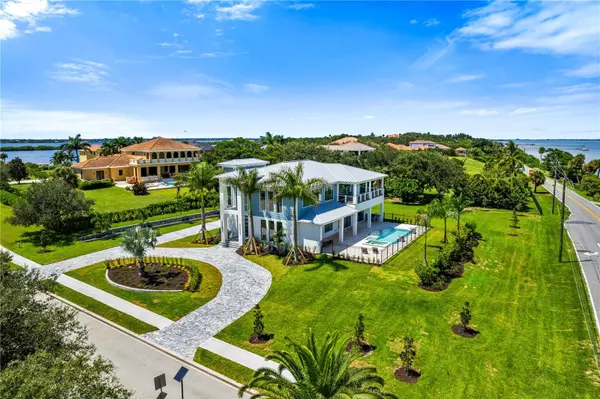UPDATED:
01/21/2025 05:40 PM
Key Details
Property Type Single Family Home
Sub Type Single Family Residence
Listing Status Pending
Purchase Type For Sale
Square Footage 3,967 sqft
Price per Sqft $680
Subdivision Honeymoon Hill Lot 7 Block B
MLS Listing ID O6237743
Bedrooms 5
Full Baths 4
Construction Status Financing
HOA Fees $1,000/ann
HOA Y/N Yes
Originating Board Stellar MLS
Year Built 2024
Annual Tax Amount $4,004
Lot Size 1.230 Acres
Acres 1.23
Property Description
Downstairs, the owner's retreat features a show stopping walk-in closet w/ custom built-in design, gorgeous views of the pool and open water, porcelain shower walls, freestanding soaking stone bathtub, & oversized LED backlit anti-fog tempered glass mirror. Latest tech devices charge effortlessly with multiple USB type outlets throughout. Divinely designed heated saltwater pool and spa features smart mobile device control, Colorlogic LED pool and spa lights, and travertine deck & patio with summer kitchen & outdoor fireplace that present a pristine outdoor setting, inviting relaxation and entertainment. A true rarity - this home is one that will be notably recognized as a prized possession for decades to come.
Location
State FL
County Brevard
Community Honeymoon Hill Lot 7 Block B
Zoning RESIDENTAL
Rooms
Other Rooms Den/Library/Office, Family Room, Loft
Interior
Interior Features Crown Molding, Eat-in Kitchen, High Ceilings, Living Room/Dining Room Combo, Open Floorplan, Primary Bedroom Main Floor, Smart Home, Split Bedroom, Stone Counters, Thermostat, Tray Ceiling(s), Walk-In Closet(s)
Heating Central, Electric
Cooling Central Air
Flooring Luxury Vinyl, Tile, Travertine
Fireplaces Type Electric, Outside
Furnishings Unfurnished
Fireplace true
Appliance Built-In Oven, Cooktop, Dishwasher, Disposal, Electric Water Heater, Microwave, Refrigerator
Laundry Inside, Laundry Room
Exterior
Exterior Feature Balcony, Irrigation System, Lighting, Outdoor Grill, Outdoor Kitchen, Sidewalk, Sliding Doors
Parking Features Driveway, Garage Door Opener, Garage Faces Side, Ground Level, Guest
Garage Spaces 3.0
Fence Fenced
Pool Heated, In Ground, Lighting, Outside Bath Access, Salt Water
Utilities Available BB/HS Internet Available, Cable Available, Electricity Connected, Underground Utilities, Water Connected
Waterfront Description Riparian Rights,River Front
View Y/N Yes
Water Access Yes
Water Access Desc River
View Pool, Water
Roof Type Metal
Porch Covered, Patio
Attached Garage true
Garage true
Private Pool Yes
Building
Lot Description Corner Lot
Story 2
Entry Level Two
Foundation Slab
Lot Size Range 1 to less than 2
Builder Name Space Coast Construction
Sewer Aerobic Septic
Water Public
Architectural Style Contemporary, Custom
Structure Type Concrete,HardiPlank Type,Stucco
New Construction true
Construction Status Financing
Others
Pets Allowed Cats OK, Dogs OK, Yes
HOA Fee Include Maintenance Grounds
Senior Community No
Ownership Fee Simple
Monthly Total Fees $83
Acceptable Financing Cash, Conventional, VA Loan
Membership Fee Required Required
Listing Terms Cash, Conventional, VA Loan
Special Listing Condition None

“I take great pride in the level of service, honestly and professionalism I provide to my clients. I'm ready to bring all of my skills front and center to help you sell your existing home, or find your dream home!”
--Jamie Lucena, MBA




