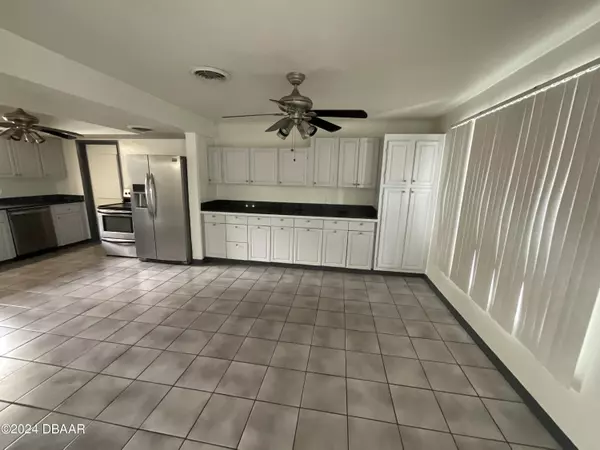UPDATED:
01/05/2025 12:18 AM
Key Details
Property Type Single Family Home
Sub Type Single Family Residence
Listing Status Active
Purchase Type For Sale
Square Footage 1,834 sqft
Price per Sqft $278
Subdivision Ortona
MLS Listing ID 1203433
Style Traditional,Other
Bedrooms 4
Full Baths 2
Originating Board Daytona Beach Area Association of REALTORS®
Year Built 1963
Annual Tax Amount $5,839
Lot Size 8,690 Sqft
Lot Dimensions 0.2
Property Description
Location
State FL
County Volusia
Community Ortona
Direction I-95 to Ormond Beach (Hwy 40), East to A1A, south to Plaza Blvd, West to Oleander Ave, S to Auburn, and left to the house on the right, on a dead end street.
Interior
Interior Features Breakfast Nook, Ceiling Fan(s), Eat-in Kitchen, Entrance Foyer, In-Law Floorplan, Primary Bathroom - Shower No Tub, Primary Downstairs
Heating Central
Cooling Central Air, Electric, Multi Units, Wall/Window Unit(s)
Exterior
Parking Features Additional Parking, Attached, Garage, Off Street, On Street, Parking Lot
Garage Spaces 2.0
Utilities Available Electricity Connected, Sewer Available, Sewer Connected, Water Connected
Roof Type Shingle
Porch Front Porch, Patio
Total Parking Spaces 2
Garage Yes
Building
Lot Description Dead End Street
Foundation Slab
Water Public
Architectural Style Traditional, Other
Structure Type Concrete
New Construction No
Schools
High Schools Seabreeze
Others
Senior Community No
Tax ID 4225-01-21-0080
Acceptable Financing Cash, Conventional, FHA, VA Loan
Listing Terms Cash, Conventional, FHA, VA Loan
“I take great pride in the level of service, honestly and professionalism I provide to my clients. I'm ready to bring all of my skills front and center to help you sell your existing home, or find your dream home!”
--Jamie Lucena, MBA




