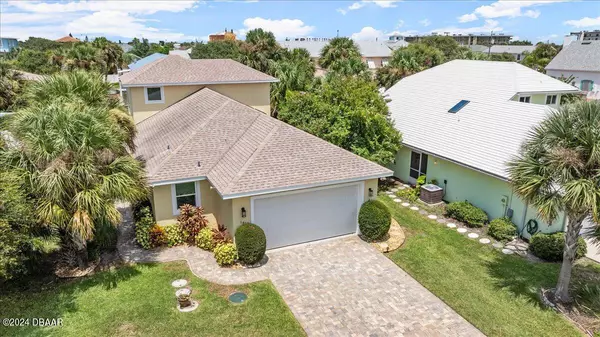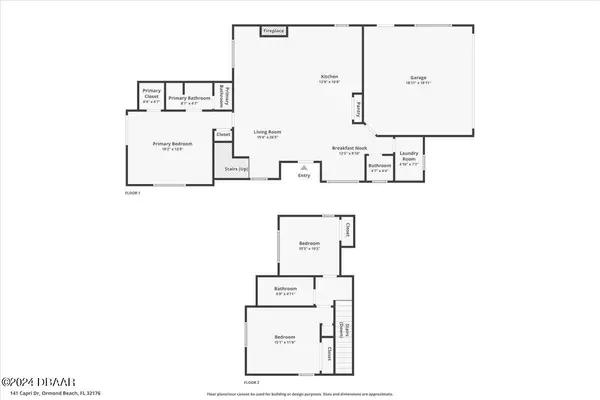
UPDATED:
11/13/2024 04:10 AM
Key Details
Property Type Single Family Home
Sub Type Single Family Residence
Listing Status Active
Purchase Type For Sale
Square Footage 1,726 sqft
Price per Sqft $419
Subdivision Avalon By Sea
MLS Listing ID 1203025
Style Contemporary
Bedrooms 3
Full Baths 2
Half Baths 1
Originating Board Daytona Beach Area Association of REALTORS®
Year Built 2018
Annual Tax Amount $9,220
Lot Size 6,094 Sqft
Lot Dimensions 0.14
Property Description
Location
State FL
County Volusia
Community Avalon By Sea
Direction N. A1A APPROX. 6 MILES N. OF RT. 40. LEFT TURN
Interior
Interior Features Breakfast Bar, Ceiling Fan(s), Eat-in Kitchen, Kitchen Island, Open Floorplan, Primary Bathroom - Shower No Tub, Primary Downstairs, Split Bedrooms, Walk-In Closet(s)
Heating Central, Electric
Cooling Central Air, Electric
Fireplace Yes
Exterior
Exterior Feature Fire Pit
Parking Features Attached, Garage
Garage Spaces 2.0
Utilities Available Electricity Connected, Water Connected
Roof Type Shingle
Porch Covered, Patio
Total Parking Spaces 2
Garage Yes
Building
Foundation Slab
Water Public
Architectural Style Contemporary
Structure Type Block,Stucco
New Construction No
Others
Senior Community No
Tax ID 3221-01-00-1340
Acceptable Financing Cash, Conventional, FHA, VA Loan
Listing Terms Cash, Conventional, FHA, VA Loan

“I take great pride in the level of service, honestly and professionalism I provide to my clients. I'm ready to bring all of my skills front and center to help you sell your existing home, or find your dream home!”
--Jamie Lucena, MBA




