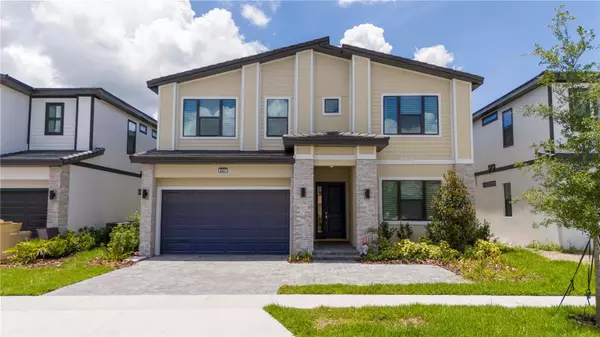UPDATED:
08/23/2024 09:01 PM
Key Details
Property Type Single Family Home
Sub Type Single Family Residence
Listing Status Active
Purchase Type For Sale
Square Footage 4,003 sqft
Price per Sqft $497
Subdivision Paradiso Grande Ph 2
MLS Listing ID O6234702
Bedrooms 9
Full Baths 9
HOA Fees $330/mo
HOA Y/N Yes
Originating Board Stellar MLS
Year Built 2024
Annual Tax Amount $5,132
Lot Size 6,534 Sqft
Acres 0.15
Property Description
Location is everything, and Paradiso Grande Resort in Orlando delivers on all fronts! This stunning home is perfectly positioned near Orlando's top attractions, including SeaWorld, Disney World, and Universal Studios, making it the ultimate vacation retreat.
Featuring 9 spacious bedrooms and 9 bathrooms, this home is designed with comfort and relaxation in mind. Enjoy the private pool, expansive living areas, and vibrant themed bedrooms that cater to all ages. Fully furnished with premium materials and high-tech appliances, every detail has been thoughtfully considered to enhance your stay.
This home more than compensates with its exceptional design, premium amenities, and luxurious atmosphere. Ready for short-term rentals, this property is an excellent investment opportunity, offering guests a high-end, comfortable experience that will keep them coming back.
Whether you're enjoying the brand-new clubhouse, complete with a pool, fitness center, and recreational areas, or simply unwinding in one of the beautifully appointed spaces, this home provides a luxurious and convenient base for your Orlando adventures.
Don’t miss the chance to make this beautiful house your gateway to unforgettable vacations in Orlando!
Location
State FL
County Orange
Community Paradiso Grande Ph 2
Zoning P-D
Interior
Interior Features Eat-in Kitchen, High Ceilings, Kitchen/Family Room Combo, Living Room/Dining Room Combo, Open Floorplan, Primary Bedroom Main Floor, PrimaryBedroom Upstairs, Solid Surface Counters, Stone Counters, Thermostat, Walk-In Closet(s), Window Treatments
Heating Central, Electric
Cooling Central Air
Flooring Carpet, Ceramic Tile
Fireplace false
Appliance Cooktop, Dishwasher, Disposal, Dryer, Gas Water Heater, Microwave, Range, Refrigerator, Tankless Water Heater
Laundry Inside, Laundry Room
Exterior
Exterior Feature Irrigation System, Lighting, Outdoor Grill, Sliding Doors
Garage Spaces 2.0
Pool Child Safety Fence, Gunite, Heated, In Ground, Screen Enclosure
Utilities Available Cable Connected, Electricity Connected, Natural Gas Connected, Sewer Connected, Street Lights, Underground Utilities, Water Connected
Roof Type Shingle
Attached Garage true
Garage true
Private Pool Yes
Building
Entry Level Two
Foundation Slab
Lot Size Range 0 to less than 1/4
Sewer Public Sewer
Water Public
Structure Type Block,Concrete,Stucco
New Construction true
Others
Pets Allowed Yes
Senior Community No
Ownership Fee Simple
Monthly Total Fees $660
Membership Fee Required Required
Special Listing Condition None

“I take great pride in the level of service, honestly and professionalism I provide to my clients. I'm ready to bring all of my skills front and center to help you sell your existing home, or find your dream home!”
--Jamie Lucena, MBA




