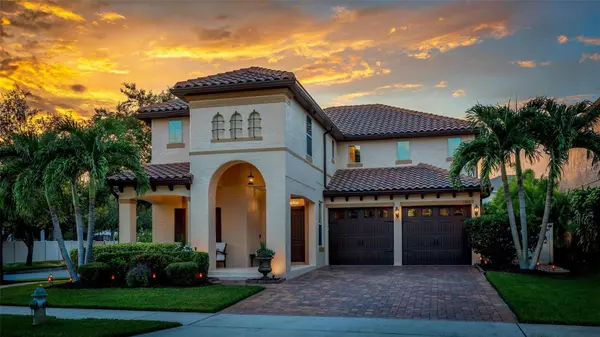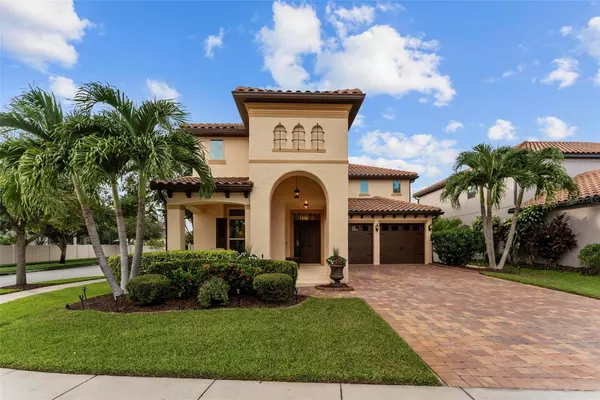UPDATED:
01/20/2025 07:08 PM
Key Details
Property Type Single Family Home
Sub Type Single Family Residence
Listing Status Active
Purchase Type For Sale
Square Footage 3,454 sqft
Price per Sqft $293
Subdivision Windermere Trls Ph 1C
MLS Listing ID O6233467
Bedrooms 4
Full Baths 3
Half Baths 1
HOA Fees $244/qua
HOA Y/N Yes
Originating Board Stellar MLS
Year Built 2013
Annual Tax Amount $6,901
Lot Size 8,276 Sqft
Acres 0.19
Lot Dimensions 61x125x71x122
Property Description
walk in pantry and eat in Kitchen all open to the large Great Room. There is also a space for a home office/study on the first floor, the entire first floor is all wood plank tile, great for pets and
busy families on the go, original owners have done many upgrades on this young 11-year-old home. Recent updates are...August 2024 exterior and interior paint, New Dishwasher, Stairwell
sanded and re-stained, New Sod, New Pool Filters, 2023 New Microwave, 2022 New A/C System...and much more ask your agent for a copy of the update list attached to this listing. Custom
crown molding. Owners' suite boasts 2 large walk-in closets and a luxurious bath with his and hers sinks, soothing soaking tub and separate shower. Second and Third bedrooms share a Jack
& Jill bathroom, and the 4th bedroom has access to a full bath. Step out the French doors from the Family Room to the covered Lanai and you will see the backyard is like a private oasis with a
resort style Pebble Tech pool. The entire yard was just Freshley landscaped. The pool has 2 waterfalls, 2 deck jets, and a sun shelve soaking area with a sleeve with an umbrella for staying
cool without needing to be in the water. There is also a propane tank to heat the spa/pool and an app will be supplied to the buyers to control all the functions such as LED lights and water
features. The pool has brick pavers and slate giving a resort look and feel, evenings and weekends you can relax your stress away and watch some of the Disney Fireworks from your pool/spa.
The lush corner lot is well landscaped with a PVC fence and uplighting on trees and plants and the home itself. Close to shopping Restaurants, Publix and so much more along with major
highways. Come see this you will not be disappointed
Location
State FL
County Orange
Community Windermere Trls Ph 1C
Zoning P-D
Rooms
Other Rooms Attic, Bonus Room, Breakfast Room Separate, Den/Library/Office, Family Room, Formal Dining Room Separate, Formal Living Room Separate, Inside Utility
Interior
Interior Features Ceiling Fans(s), Crown Molding, Kitchen/Family Room Combo, Living Room/Dining Room Combo, PrimaryBedroom Upstairs, Solid Wood Cabinets, Split Bedroom, Stone Counters, Tray Ceiling(s), Walk-In Closet(s)
Heating Central, Electric
Cooling Central Air
Flooring Carpet, Ceramic Tile
Furnishings Unfurnished
Fireplace false
Appliance Dishwasher, Disposal, Electric Water Heater, Microwave, Range
Laundry Inside, Laundry Room, Upper Level
Exterior
Exterior Feature French Doors, Irrigation System, Lighting, Private Mailbox, Rain Gutters, Sidewalk, Sprinkler Metered
Parking Features Driveway, Garage Door Opener, Guest, Parking Pad
Garage Spaces 2.0
Fence Fenced, Vinyl
Pool Child Safety Fence, Gunite, Heated, In Ground, Lighting, Self Cleaning, Tile
Community Features Deed Restrictions, Dog Park, Park, Playground, Pool, Sidewalks
Utilities Available BB/HS Internet Available, Cable Available, Fire Hydrant, Public, Sprinkler Meter, Sprinkler Recycled, Street Lights, Underground Utilities
View Pool
Roof Type Tile
Porch Covered, Front Porch, Patio
Attached Garage true
Garage true
Private Pool Yes
Building
Lot Description Corner Lot, In County, Landscaped, Level, Sidewalk, Paved
Entry Level Two
Foundation Slab
Lot Size Range 0 to less than 1/4
Sewer Public Sewer
Water Public
Architectural Style Mediterranean
Structure Type Block,Stucco,Wood Frame
New Construction false
Others
Pets Allowed Yes
Senior Community No
Ownership Fee Simple
Monthly Total Fees $114
Acceptable Financing Cash, Conventional
Membership Fee Required Required
Listing Terms Cash, Conventional
Special Listing Condition None

“I take great pride in the level of service, honestly and professionalism I provide to my clients. I'm ready to bring all of my skills front and center to help you sell your existing home, or find your dream home!”
--Jamie Lucena, MBA




