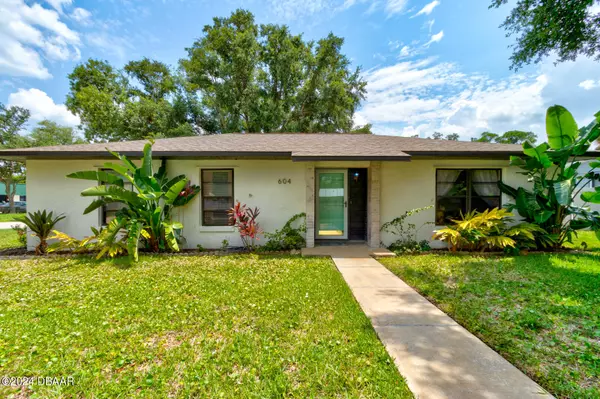UPDATED:
12/13/2024 10:14 PM
Key Details
Property Type Single Family Home
Sub Type Single Family Residence
Listing Status Pending
Purchase Type For Sale
Square Footage 1,382 sqft
Price per Sqft $231
Subdivision Not On List
MLS Listing ID 1202564
Style Ranch
Bedrooms 3
Full Baths 2
Originating Board Daytona Beach Area Association of REALTORS®
Year Built 1985
Annual Tax Amount $2,087
Lot Size 7,000 Sqft
Lot Dimensions 0.16
Property Description
Nestled on a charming corner lot, this inviting property offers the perfect blend of privacy and convenience, with a fenced in yard ensuring your personal retreat. Step into the cozy screened-in porch, where you can relax with a good book or a cup of coffee. After a long day, let your cares melt away as you soak in the hot tub, thoughtfully placed on pavers for added elegance and comfort. With a sprinkler system in place, maintaining the yard is effortless, allowing you more time to enjoy your serene surroundings. Inside, you'll find an updated kitchen featuring stunning quartz countertops, ideal for everyday meals and entertaining. The ceramic tile flooring throughout adds to the comfort and style of this well-maintained home. With the roof replaced in 2020 and the HVAC system updated in 2022, this property is move-in ready.
Whether you're searching for a welcoming family home, a peaceful spot to retire, or a cozy second home, this property is ready to meet your needs. Come see for yourself and start making memories in your new home!
Location
State FL
County Volusia
Community Not On List
Direction From US1 turn left on Wayne Avenue. Turn left on Arnau Turn right on Edward Street
Interior
Interior Features Ceiling Fan(s), Open Floorplan, Skylight(s)
Heating Central
Cooling Central Air
Exterior
Exterior Feature Outdoor Shower
Parking Features Garage
Garage Spaces 1.0
Utilities Available Electricity Connected, Water Connected
Roof Type Shingle
Porch Rear Porch
Total Parking Spaces 1
Garage Yes
Building
Lot Description Corner Lot
Foundation Block, Other
Water Public
Architectural Style Ranch
New Construction No
Others
Senior Community No
Tax ID 7440-09-02-0100
Acceptable Financing Cash, Conventional, FHA, VA Loan
Listing Terms Cash, Conventional, FHA, VA Loan
“I take great pride in the level of service, honestly and professionalism I provide to my clients. I'm ready to bring all of my skills front and center to help you sell your existing home, or find your dream home!”
--Jamie Lucena, MBA




