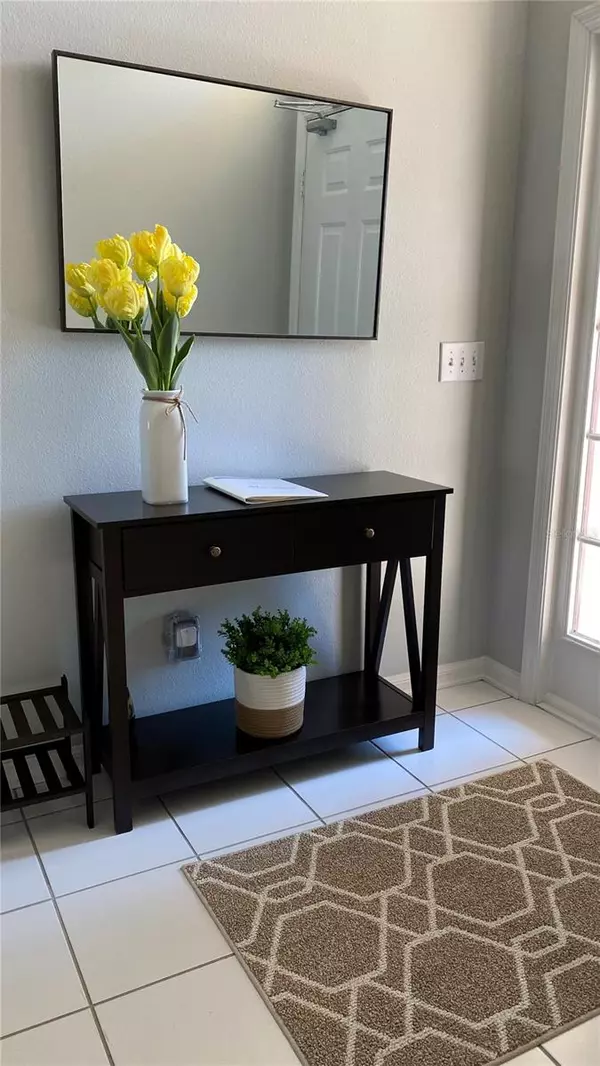
UPDATED:
09/08/2024 12:21 AM
Key Details
Property Type Single Family Home
Sub Type Single Family Residence
Listing Status Active
Purchase Type For Rent
Square Footage 1,503 sqft
Subdivision Sabal Harbour Ph Viii
MLS Listing ID U8252135
Bedrooms 3
Full Baths 2
HOA Y/N No
Originating Board Stellar MLS
Year Built 2002
Lot Size 8,276 Sqft
Acres 0.19
Property Description
The space
Enjoy lake views as you relax by your private pool. You and your family will enjoy the recent updates and the complete re-furnishing of new furniture, beds, bedding and linens.
You will love the brightness and openness as you walk through the door. This beautifully well-maintained property features cathedral ceilings and a functional open floor plan, giving you the open space feeling. The house features 3 bedrooms and 2 full bathrooms with walk-in showers.
The living features a 70" HDTV with ultra-high 400Mbp speed internet access. Perfect for movie night and all your streaming needs. The master bedroom room has a 55" HDTV.
The backyard features a fully caged pool and an outdoor dining area.
A BBQ gas grill and grilling accessories are available for use. Propane gas is subject to refill at the guest's expense. You must clean and store the grill after use.
Guest access
Self check-in
Check yourself in with the lock code.
All of the home is available except for the marked portion of the garage and the storage closets in the master suite.
Community amenities include resort-like heated pool, two lighted tennis courts, basketball court, volleyball courts, a playground and an open space park.
Key Card for access is provided with your stay.
Other things to note - cleaning fee is 300.00
Local taxes: 7% Florida State Sales Tax & 5% Manatee County Tourism Tax.
Rent includes -
Allowances:
Electricity up to $225/month
Cable TV/PPV pay by guests
Wate/garbage/sewer up to $125/mo
Pool is heated by electriic - any overages on Electric and water will be deducted from Security deposit
Location
State FL
County Manatee
Community Sabal Harbour Ph Viii
Interior
Interior Features Ceiling Fans(s), Eat-in Kitchen, High Ceilings, Kitchen/Family Room Combo, Open Floorplan, Primary Bedroom Main Floor, Thermostat, Walk-In Closet(s)
Heating Central, Electric
Cooling Central Air
Flooring Carpet, Tile
Furnishings Furnished
Appliance Dishwasher, Disposal, Dryer, Electric Water Heater, Microwave, Range, Range Hood, Refrigerator, Washer
Laundry In Garage
Exterior
Exterior Feature Sliding Doors
Pool Heated, In Ground
Community Features Playground, Pool, Tennis Courts
Amenities Available Basketball Court, Playground, Pool, Tennis Court(s)
View Y/N Yes
View Pool, Water
Porch Deck, Screened
Garage false
Private Pool Yes
Building
Lot Description Corner Lot
Story 1
Entry Level One
Sewer Public Sewer
Water Public
New Construction false
Others
Pets Allowed No
Senior Community No


“I take great pride in the level of service, honestly and professionalism I provide to my clients. I'm ready to bring all of my skills front and center to help you sell your existing home, or find your dream home!”
--Jamie Lucena, MBA




