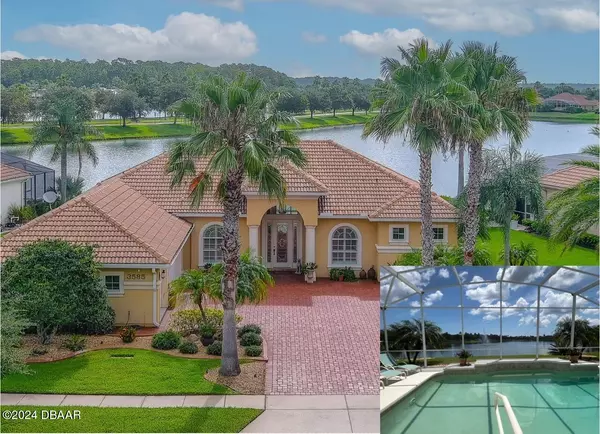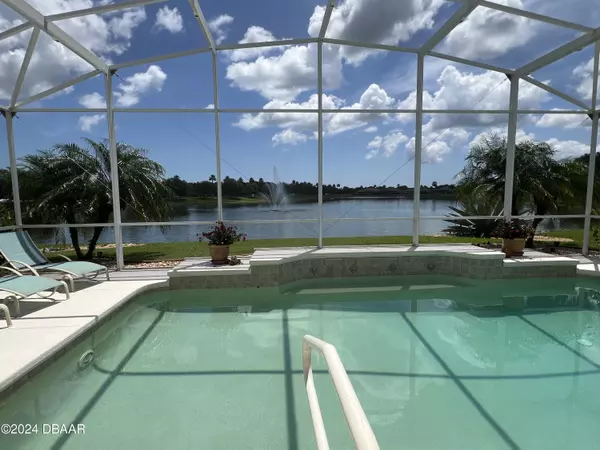UPDATED:
01/06/2025 08:45 AM
Key Details
Property Type Single Family Home
Sub Type Single Family Residence
Listing Status Active
Purchase Type For Sale
Square Footage 2,346 sqft
Price per Sqft $340
Subdivision Venetian Bay
MLS Listing ID 1201975
Style Traditional
Bedrooms 3
Full Baths 2
HOA Fees $900
Originating Board Daytona Beach Area Association of REALTORS®
Year Built 2005
Annual Tax Amount $9,435
Lot Size 0.292 Acres
Lot Dimensions 0.29
Property Description
An exquisite 3-bedroom, 2-bath, w/ office or potential 4th bedroom, tile roof home offers a perfect blend of luxury, comfort, and modern elegance, making it an ideal retreat for those who appreciate the finer things in life. Recently remodeled to the highest standards, this residence boasts a contemporary design with high-end finishes throughout. As you step into this grand entrance, you will be captivated with breathtaking views. The home has updated living spaces, flooded with natural light, and adorned with tasteful details. The expansive Living Room is perfect for entertaining, featuring soaring ceilings, elegant Cortek LVP flooring, newly painted inside, new ceiling fans, new faucet in kitchen, electric pool sunshades, newly rescreened pool enclosure with upgraded UV Phifer Brand screening, hurricane rated windows & new carpet in guest bedrooms. The gourmet kitchen is a chef's delight, equipped with top-of-the-line stainless steel appliances, Bosch dishwasher, wolf ceramic cooktop, and built in convection oven, GE monogram vent hood, custom cherry cabinets w/glass doors, granite countertops and new GE Refrigerator. Retreat to the serene primary suite, complete with a spacious walk-in closet and a lavish en suite bathroom featuring double sinks and a walk-in shower. The additional two bedrooms are generously sized and share a beautifully appointed bathroom, providing comfort and privacy for the family and guests. The homeowners have also included a REME HALO LED whole house air purifier, with a Spring Well whole house water filtration system. Step outside to your own personal paradise with a sparkling saltwater heated pool which is the centerpiece of outdoor living, surrounded by a meticulously landscaped yard and a covered patio area, perfect for al-fresco dining and entertainment. Whether you are taking a refreshing dip in the pool or lounging under the Florida sun, this outdoor area offers a tranquil escape. The property includes a rare 3-car garage, providing ample space for vehicles, storage, new Spartek (Polyaspartic) garage floor, extra outlets, whole house surge protector, Florida basement, with attic fans designed with a thermostat to stay cool. Additionally, the well-designed stained & resealed brick paved driveway offers additional guest parking. Do not miss this opportunity to own this stunning abode home in Venetian Bay. Whether you are looking for a permanent residence or a vacation getaway, this property offers everything you need and more. Schedule your private tour today and experience the essence of New Smyrna Beach living. The Venetian Bay community is renowned for its upscaled amenities, including golf course, club house, town center, Spa, walking/bike trails, shopping, restaurants and much more. The optional country club membership is available. Measurements & data are subject to errors, omissions or changes and should be verified.
Location
State FL
County Volusia
Community Venetian Bay
Direction From I-95 & SR 44, take SR 44 west, right into Venetian Bay (Airport Rd) 3 miles, left onto Maribella, home on right side
Interior
Interior Features Breakfast Nook, Ceiling Fan(s), Eat-in Kitchen, Entrance Foyer, Open Floorplan, Pantry, Primary Bathroom - Shower No Tub, Split Bedrooms, Vaulted Ceiling(s), Walk-In Closet(s)
Heating Central, Electric, Hot Water
Cooling Attic Fan, Central Air, Electric, Zoned
Exterior
Parking Features Additional Parking, Attached, Garage, Garage Door Opener, Guest
Garage Spaces 3.0
Utilities Available Cable Connected, Electricity Connected, Sewer Connected, Water Connected
Amenities Available Pickleball, Tennis Court(s), Other
Roof Type Tile
Porch Front Porch, Patio, Porch, Rear Porch, Screened
Total Parking Spaces 3
Garage Yes
Building
Foundation Slab
Water Public
Architectural Style Traditional
Structure Type Block,Stucco
New Construction No
Others
Senior Community No
Tax ID 7306-06-00-0980
Acceptable Financing Cash, Conventional, FHA, VA Loan
Listing Terms Cash, Conventional, FHA, VA Loan
“I take great pride in the level of service, honestly and professionalism I provide to my clients. I'm ready to bring all of my skills front and center to help you sell your existing home, or find your dream home!”
--Jamie Lucena, MBA




