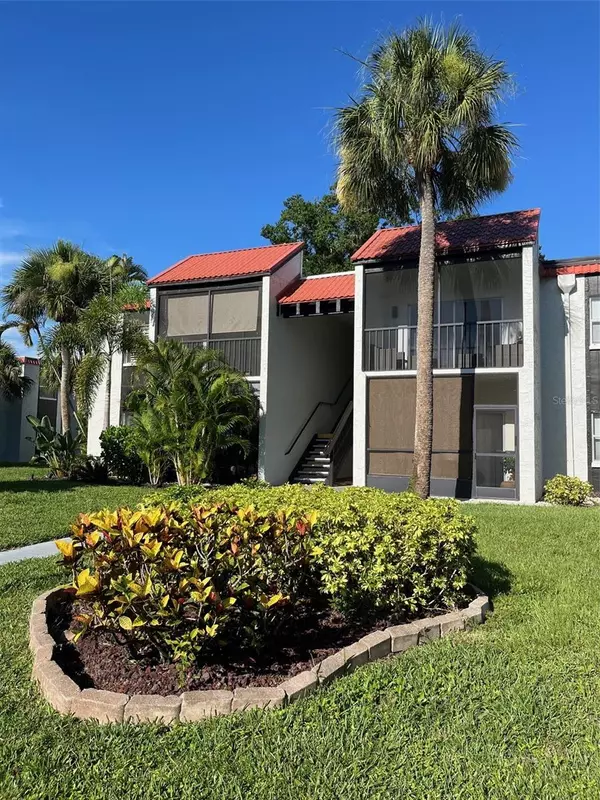UPDATED:
01/06/2025 09:02 PM
Key Details
Property Type Condo
Sub Type Condominium
Listing Status Active
Purchase Type For Sale
Square Footage 714 sqft
Price per Sqft $244
Subdivision Village Brooke Sec 2
MLS Listing ID A4615357
Bedrooms 1
Full Baths 1
Condo Fees $412
HOA Y/N No
Originating Board Stellar MLS
Year Built 1978
Annual Tax Amount $2,306
Property Description
Experience the ultimate in comfort & style in this fully remodeled, unfurnished one-bedroom condominium, ideally located in Village Brooke. Just minutes from all the attractions that make Sarasota a top destination, this special unit features a west-facing balcony perfect for enjoying Sarasota's stunning sunsets.
Key Features and Upgrades:
- Modern Kitchen: The 2021 renovation includes a sleek, modern kitchen with white cabinets, granite countertops, a tile backsplash, and stainless steel appliances. The dining counter, reconfigured to match the kitchen counter height, creates an open, airy living space. Luxurious Bathroom: The updated bathroom boasts tile floors & walls in harmonious hues, an eye-catching azure glass-vessel sink, and a walk-in shower with a built-in bench and glass enclosure for a bright, spacious feel.
- High-Quality Finishes: Enjoy new luxury vinyl plank flooring throughout, fresh paint, updated electrical outlets and switches, and the removal of popcorn ceilings for a clean, modern aesthetic.
Location
State FL
County Sarasota
Community Village Brooke Sec 2
Zoning RMF3
Rooms
Other Rooms Storage Rooms
Interior
Interior Features Ceiling Fans(s), Kitchen/Family Room Combo, Open Floorplan, PrimaryBedroom Upstairs, Solid Surface Counters, Stone Counters, Thermostat, Walk-In Closet(s), Window Treatments
Heating Central, Electric
Cooling Central Air
Flooring Luxury Vinyl, Tile, Vinyl
Furnishings Unfurnished
Fireplace false
Appliance Dishwasher, Microwave, Range, Range Hood, Refrigerator
Laundry Common Area, Corridor Access, Laundry Room
Exterior
Exterior Feature Balcony, Lighting, Outdoor Grill, Sliding Doors, Storage, Tennis Court(s)
Pool Child Safety Fence, Deck, Gunite, Heated, In Ground, Lighting, Outside Bath Access
Community Features Clubhouse, Pool, Tennis Courts
Utilities Available BB/HS Internet Available, Cable Available, Electricity Connected, Fire Hydrant, Phone Available, Public, Sewer Connected, Street Lights, Water Connected
Amenities Available Cable TV, Clubhouse, Laundry, Maintenance, Pickleball Court(s), Pool, Recreation Facilities, Shuffleboard Court, Storage, Tennis Court(s), Vehicle Restrictions
View Garden
Roof Type Concrete,Membrane,Metal
Porch Covered, Porch, Screened
Garage false
Private Pool No
Building
Lot Description In County, Landscaped, Level, Near Golf Course, Near Public Transit, Street Dead-End, Paved
Story 2
Entry Level One
Foundation Slab
Lot Size Range Non-Applicable
Sewer Public Sewer
Water Public
Architectural Style Contemporary, Mediterranean
Structure Type Concrete,Stucco
New Construction false
Schools
Elementary Schools Wilkinson Elementary
Middle Schools Brookside Middle
High Schools Sarasota High
Others
Pets Allowed No
HOA Fee Include Cable TV,Common Area Taxes,Pool,Escrow Reserves Fund,Fidelity Bond,Insurance,Maintenance Structure,Maintenance Grounds,Maintenance,Management,Pest Control,Recreational Facilities,Sewer,Trash,Water
Senior Community No
Ownership Condominium
Monthly Total Fees $412
Acceptable Financing Cash, Conventional, FHA, VA Loan
Listing Terms Cash, Conventional, FHA, VA Loan
Special Listing Condition None

“I take great pride in the level of service, honestly and professionalism I provide to my clients. I'm ready to bring all of my skills front and center to help you sell your existing home, or find your dream home!”
--Jamie Lucena, MBA




