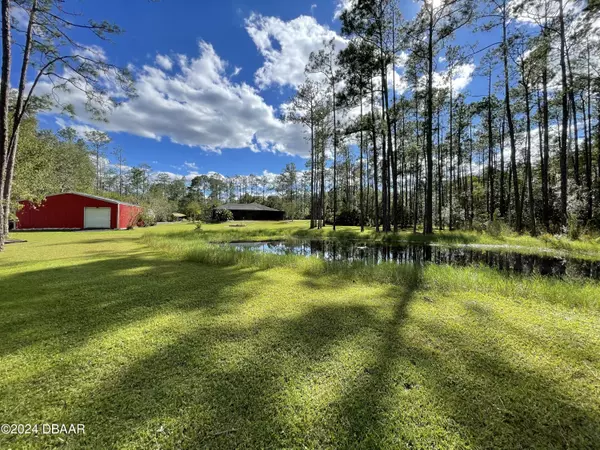UPDATED:
11/14/2024 12:24 PM
Key Details
Property Type Single Family Home
Sub Type Single Family Residence
Listing Status Active
Purchase Type For Sale
Square Footage 2,524 sqft
Price per Sqft $269
Subdivision Plantation Pines
MLS Listing ID 1201845
Style Ranch
Bedrooms 4
Full Baths 2
Originating Board Daytona Beach Area Association of REALTORS®
Year Built 1992
Annual Tax Amount $3,638
Lot Size 2.830 Acres
Lot Dimensions 2.83
Property Description
Horse corral at rear of property.
This home has a great open floor plan with vaulted ceilings in the living room. The kitchen is a cook's dream with stainless steel appliances, custom wood cabinets and granite counters. Spacious dining room with trey ceiling. Ceramic tile and laminate flooring throughout this lovely home. Split bedroom plan with a very spacious master suite, wonderful closet space. Custom master bath offers walk in shower with seating.
Screened salt water system swimming pool with covered entertainment area.
This property has a completely private gated entrance and the house cannot be seen from the street. House is also pesticide and chemical free. Non toxic cleaners only.
House has double roof trusses. Two Attics, Block built, updated doors with sliding screens, Stainless appliances, Giant kitchen island with numerous outlets, trey ceiling in dining room, Amazing views from large windows,Giant Master suite, Beautiful master bath with easy access tile shower, dual sink vanity,Two sets of French Doors with incredible views, Natural pond with a fountain and New lights, Huge fire pit, 10,000 plus gallon Salt Pool, screened with a large covered area for entertainment and viewing storms, newly painted pool deck and front driveway, Zodiac automatic pool cleaner(the fish), beautifully landscaped 2.83 acres with a horse corral. Solar lights everywhere for security, Two gardens, one large fenced raised bed garden with irrigation and Never a chemical added.
Smaller garden screened in next to the pool area for herbs and salads close to the house.
There is a salt water system for the house and numerous water outlets throughout the property. The house is wired for a whole house generator.
There is a small carport beside the house.
The Red Steel outbuilding is a double front rolling door and a single roll up door on the rear of the building.
Lots of storage on the side with 50 amp and 200 amp electrical RV hook up and water.
Massive Millings driveway for all of the Toys! There's a small Quonset hut for extra storage behind the giant out building.
The property extends behind the gated horse corral and leads to a beautiful wooden area and running stream.
This is perfect for berry picking in the springtime.
There are numerous varieties of trees and plant. Bottlebrush are such a beautiful variety and there are weeping bottlebrush near the water shed. Roof 2012, NEW A/C Nov. 2024, & Water Heater 1998. Secluded location, yet only 15 miles to shopping and beaches.
All information recorded in the MLS intended to be accurate but cannot be guaranteed.
Location
State FL
County Volusia
Community Plantation Pines
Direction FROM RT 40 LT ON PINEWOODS LT ON SCOTCH PINE RT ON HEMLOCK LT ON CONIFER LANE
Interior
Interior Features Breakfast Bar, Ceiling Fan(s), Kitchen Island, Open Floorplan, Pantry, Primary Bathroom - Shower No Tub, Vaulted Ceiling(s)
Heating Central, Electric
Cooling Central Air, Electric
Exterior
Exterior Feature Fire Pit, Outdoor Shower
Parking Features Additional Parking, RV Access/Parking
Utilities Available Propane
Roof Type Shingle
Garage No
Building
Lot Description Cleared, Drainage Canal, Many Trees
Foundation Slab
Water Well
Architectural Style Ranch
Structure Type Block,Concrete,Stucco
New Construction No
Schools
High Schools Mainland
Others
Senior Community No
Tax ID 4035-01-00-2180
Acceptable Financing Cash, Conventional
Listing Terms Cash, Conventional
“I take great pride in the level of service, honestly and professionalism I provide to my clients. I'm ready to bring all of my skills front and center to help you sell your existing home, or find your dream home!”
--Jamie Lucena, MBA




