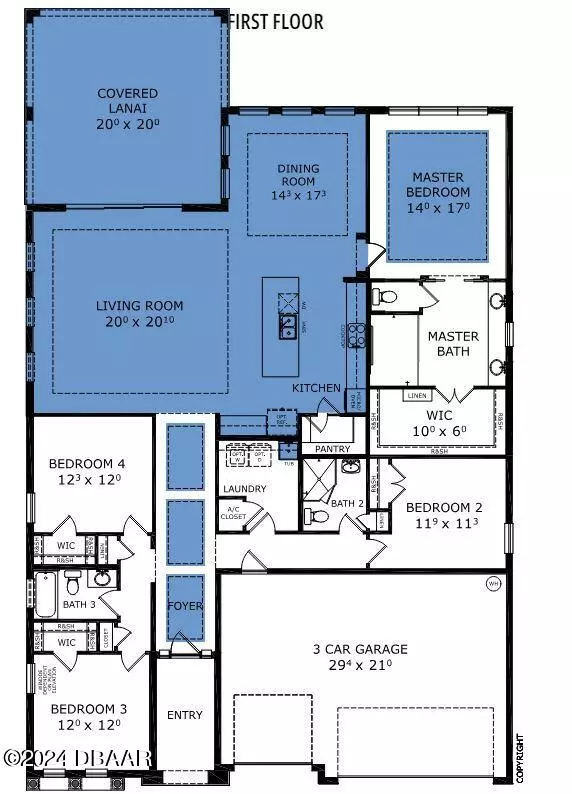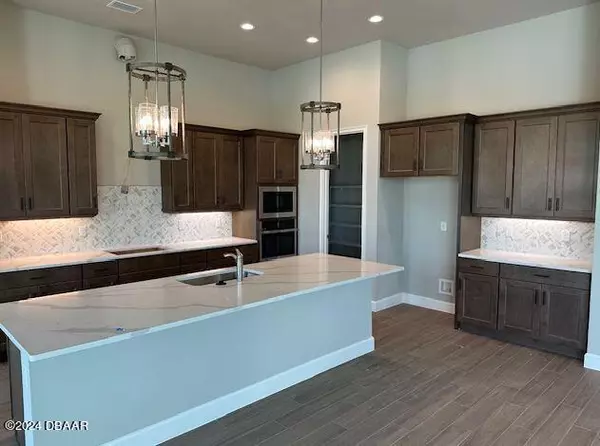
UPDATED:
12/19/2024 03:11 PM
Key Details
Property Type Single Family Home
Sub Type Single Family Residence
Listing Status Active
Purchase Type For Sale
Square Footage 2,537 sqft
Price per Sqft $315
Subdivision Plantation Bay
MLS Listing ID 1200977
Style Contemporary
Bedrooms 4
Full Baths 3
HOA Fees $257
Originating Board Daytona Beach Area Association of REALTORS®
Annual Tax Amount $2,930
Lot Size 9,186 Sqft
Lot Dimensions 0.21
Property Description
Location
State FL
County Flagler
Community Plantation Bay
Direction Ormond Beach I-95 to exit 278. West on Old Dixie Hwy. Plantation Bay is on left. Sales Center is the bldg. to the left of the gate
Interior
Interior Features Breakfast Nook, Open Floorplan, Split Bedrooms, Walk-In Closet(s)
Heating Central, Electric, Heat Pump
Cooling Central Air, Electric
Exterior
Parking Features Garage, Garage Door Opener
Garage Spaces 3.0
Utilities Available Electricity Connected, Sewer Connected, Water Connected
Amenities Available Gated, Maintenance Grounds, Management- On Site, Playground, Security
Roof Type Shingle
Total Parking Spaces 3
Garage Yes
Building
Foundation Block
Water Public
Architectural Style Contemporary
Structure Type Stone,Stucco
New Construction Yes
Others
Senior Community No
Tax ID 09-13-31-5120-2AF09-0590
Acceptable Financing Cash, Conventional, VA Loan
Listing Terms Cash, Conventional, VA Loan

“I take great pride in the level of service, honestly and professionalism I provide to my clients. I'm ready to bring all of my skills front and center to help you sell your existing home, or find your dream home!”
--Jamie Lucena, MBA




