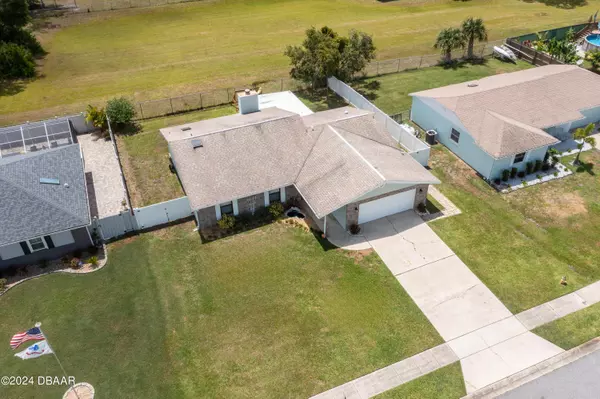UPDATED:
12/16/2024 03:54 PM
Key Details
Property Type Single Family Home
Sub Type Single Family Residence
Listing Status Active
Purchase Type For Sale
Square Footage 1,494 sqft
Price per Sqft $277
Subdivision Southport
MLS Listing ID 1200275
Style Contemporary,Traditional
Bedrooms 3
Full Baths 2
Originating Board Daytona Beach Area Association of REALTORS®
Year Built 1985
Annual Tax Amount $3,657
Lot Size 8,799 Sqft
Lot Dimensions 0.2
Property Description
Location
State FL
County Volusia
Community Southport
Direction From Spruce Creek Rd. go west on Taylor Rd. Left on Southport, right onto Westport follow street to 5834.
Interior
Interior Features Breakfast Bar, Breakfast Nook, Eat-in Kitchen, Entrance Foyer, His and Hers Closets, Open Floorplan, Pantry, Primary Bathroom - Shower No Tub, Primary Bathroom - Tub with Shower, Skylight(s), Smart Thermostat, Walk-In Closet(s)
Heating Central, Electric, Heat Pump
Cooling Central Air, Electric
Fireplace Yes
Exterior
Parking Features Garage, Garage Door Opener, On Street
Garage Spaces 2.0
Utilities Available Cable Available, Cable Connected, Electricity Available, Electricity Connected, Sewer Available, Sewer Connected, Water Available, Water Connected
Roof Type Shingle
Porch Covered, Patio, Rear Porch, Screened
Total Parking Spaces 2
Garage Yes
Building
Lot Description Cul-De-Sac
Foundation Slab
Water Public
Architectural Style Contemporary, Traditional
Structure Type Block,Concrete
New Construction No
Schools
High Schools Spruce Creek
Others
Senior Community No
Tax ID 6321-08-00-0210
Acceptable Financing Cash, FHA, USDA Loan, VA Loan
Listing Terms Cash, FHA, USDA Loan, VA Loan
“I take great pride in the level of service, honestly and professionalism I provide to my clients. I'm ready to bring all of my skills front and center to help you sell your existing home, or find your dream home!”
--Jamie Lucena, MBA




