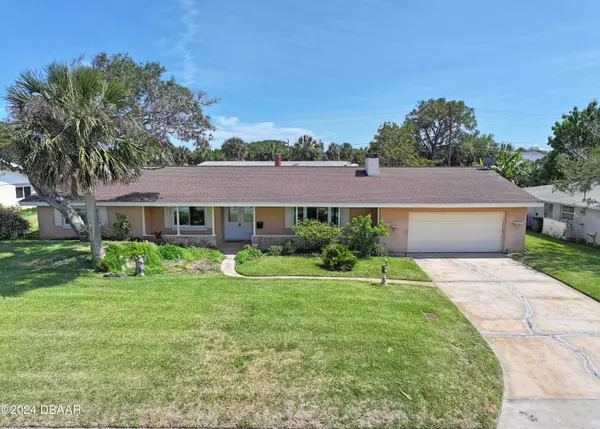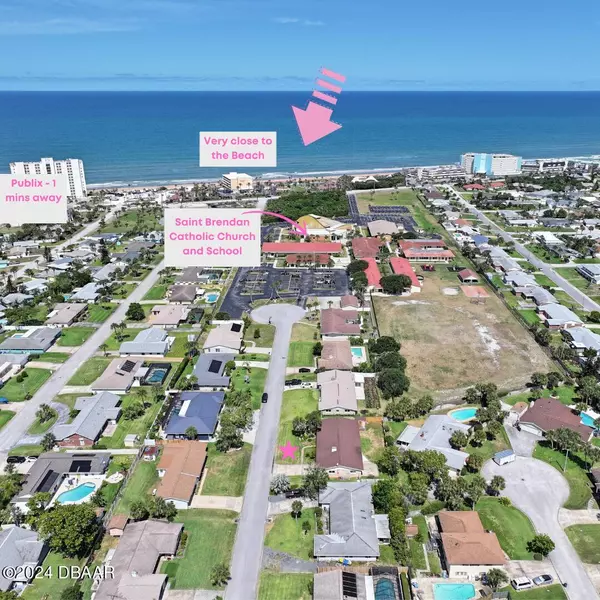UPDATED:
11/25/2024 07:59 PM
Key Details
Property Type Single Family Home
Sub Type Single Family Residence
Listing Status Active
Purchase Type For Sale
Square Footage 2,450 sqft
Price per Sqft $193
Subdivision Banyan Estates
MLS Listing ID 1124276
Style Ranch
Bedrooms 4
Full Baths 3
Originating Board Daytona Beach Area Association of REALTORS®
Year Built 1963
Annual Tax Amount $2,156
Lot Size 9,583 Sqft
Lot Dimensions 0.22
Property Description
Step outside into the expansive backyard, where the ocean breeze will delight your senses. A large shed and new fence enhance the outdoor space, with a breeze block designed to maximize the refreshing sea air. Inside, the family room boasts a stunning real wood brick fireplace and custom pecky cypress accents, prized for their beauty and water resistance. The home uniquely features original wallpaper and real wood parquet flooring, now complemented by new luxury vinyl flooring throughout the living room and bedrooms. The vibrant 1960s colors add a touch of retro charm.
Upgrades Include
26K for impact windows and doors (10 windows and 2 doors)
2016 roof - 17 years left out of 25 years
2017 AC
Real Fireplace - Wood/ Capped but could be open
2019 Water Heater
Newer washer and dryer
Outside - Shed with New Doors
New Backside Fence
Breeze Block Fence that helps bring in more of that ocean breeze
Parquet Flooring - adjacent to kitchen
Concrete on back patio - less grass to cut
Sellers have a 4pt for 2024
Minutes from the Ocean and the River. Great location and on a street that has no cut through. Don't miss the opportunity to call this Beachside Gem Your NEW Home!
Location
State FL
County Volusia
Community Banyan Estates
Direction From Granada, N on Halifax, take a right on Banyan Drive & house is on the right.
Interior
Interior Features Ceiling Fan(s)
Heating Electric
Cooling Central Air
Fireplaces Type Other
Fireplace Yes
Exterior
Parking Features Garage
Garage Spaces 2.0
Utilities Available Electricity Connected, Water Available, Water Connected
Roof Type Shingle
Porch Front Porch
Total Parking Spaces 2
Garage Yes
Building
Water Public
Architectural Style Ranch
Structure Type Block,Concrete
New Construction No
Others
Senior Community No
Tax ID 4203-19-00-0150
Acceptable Financing FHA, VA Loan
Listing Terms FHA, VA Loan
“I take great pride in the level of service, honestly and professionalism I provide to my clients. I'm ready to bring all of my skills front and center to help you sell your existing home, or find your dream home!”
--Jamie Lucena, MBA




