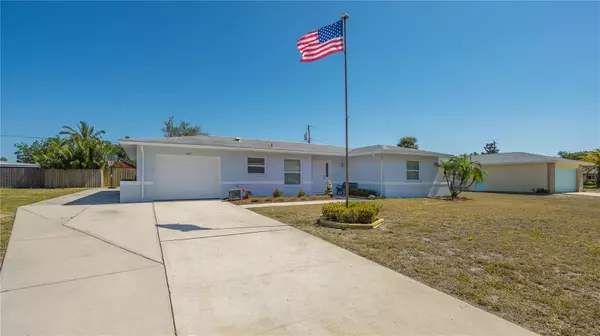UPDATED:
12/27/2024 04:10 AM
Key Details
Property Type Single Family Home
Sub Type Single Family Residence
Listing Status Active
Purchase Type For Sale
Square Footage 1,745 sqft
Price per Sqft $251
Subdivision Venice Gardens
MLS Listing ID N6132596
Bedrooms 4
Full Baths 2
HOA Y/N No
Originating Board Stellar MLS
Year Built 1970
Annual Tax Amount $1,344
Lot Size 9,147 Sqft
Acres 0.21
Lot Dimensions 88x105
Property Description
NEED EXTRA SPACE? The 20-by-30-foot building behind the main house, equipped with electrical and an AC wall unit, is perfect for a workshop, studio, mancave, she shed or office. With new underground electrical wiring from the pole to the meter, a new electrical box, and updated plumbing, this home is move-in ready. Enjoy community amenities like the pool for just $165 a year for the whole family or take advantage of the nearby YMCA. Plus, you're just approximately 3.2 miles to Downtown Venice, Sharky's on the Pier (The Shark Tooth Capital of the World) or unwind and enjoy the stunning beaches at Venice Beach or Caspersen Beach. You're close to everything and NO HOA and NO CDD !!! What are you waiting for? “Start the next chapter of your life in paradise today!”
Location
State FL
County Sarasota
Community Venice Gardens
Zoning RSF3
Interior
Interior Features Ceiling Fans(s), Chair Rail, Split Bedroom, Thermostat, Walk-In Closet(s), Window Treatments
Heating Electric
Cooling Central Air, Wall/Window Unit(s)
Flooring Ceramic Tile
Fireplace false
Appliance Dishwasher, Disposal, Dryer, Electric Water Heater, Exhaust Fan, Kitchen Reverse Osmosis System, Microwave, Range, Refrigerator, Washer, Water Filtration System
Laundry Electric Dryer Hookup, In Garage, Washer Hookup
Exterior
Exterior Feature Storage
Garage Spaces 1.0
Utilities Available Cable Available, Electricity Available, Electricity Connected, Public, Sewer Connected, Street Lights, Underground Utilities, Water Available, Water Connected
Roof Type Shingle
Attached Garage true
Garage true
Private Pool No
Building
Story 1
Entry Level One
Foundation Slab
Lot Size Range 0 to less than 1/4
Sewer Public Sewer
Water Public
Structure Type Block,Stucco
New Construction false
Schools
Elementary Schools Garden Elementary
Middle Schools Venice Area Middle
High Schools Venice Senior High
Others
Senior Community No
Ownership Fee Simple
Special Listing Condition None

“I take great pride in the level of service, honestly and professionalism I provide to my clients. I'm ready to bring all of my skills front and center to help you sell your existing home, or find your dream home!”
--Jamie Lucena, MBA




