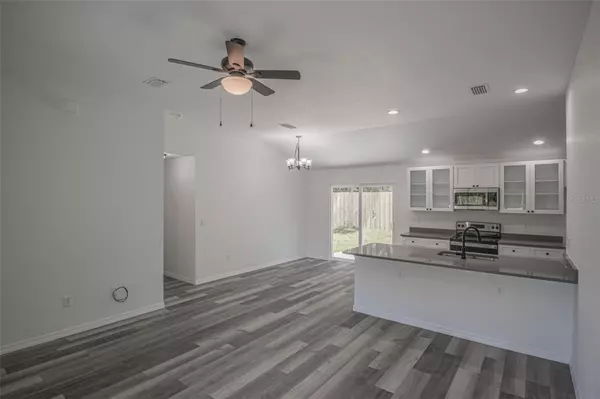UPDATED:
01/05/2025 01:37 AM
Key Details
Property Type Single Family Home
Sub Type Single Family Residence
Listing Status Active
Purchase Type For Sale
Square Footage 1,231 sqft
Price per Sqft $194
Subdivision Trails East
MLS Listing ID OM676902
Bedrooms 3
Full Baths 2
HOA Fees $80/mo
HOA Y/N Yes
Originating Board Stellar MLS
Year Built 2024
Annual Tax Amount $264
Lot Size 8,712 Sqft
Acres 0.2
Property Description
Location
State FL
County Marion
Community Trails East
Zoning R2
Interior
Interior Features Ceiling Fans(s), High Ceilings, Kitchen/Family Room Combo, Living Room/Dining Room Combo, Open Floorplan, Primary Bedroom Main Floor, Solid Surface Counters
Heating Central, Electric
Cooling Central Air
Flooring Vinyl
Fireplace false
Appliance Dishwasher, Electric Water Heater, Microwave, Range
Laundry Common Area, Laundry Closet
Exterior
Exterior Feature Sliding Doors
Garage Spaces 1.0
Utilities Available Sewer Available, Sewer Connected, Water Available, Water Connected
Roof Type Shingle
Attached Garage true
Garage true
Private Pool No
Building
Lot Description Cleared
Entry Level One
Foundation Slab
Lot Size Range 0 to less than 1/4
Builder Name CLEAR CHOICE HOMES
Sewer Private Sewer
Water Private
Structure Type Vinyl Siding,Wood Frame
New Construction true
Schools
Elementary Schools East Marion Elementary School
Middle Schools Ft Mccoy Middle
High Schools North Marion High School
Others
Pets Allowed Cats OK, Dogs OK
Senior Community No
Ownership Fee Simple
Monthly Total Fees $80
Acceptable Financing Cash, Conventional, FHA, USDA Loan, VA Loan
Membership Fee Required Required
Listing Terms Cash, Conventional, FHA, USDA Loan, VA Loan
Special Listing Condition None

“I take great pride in the level of service, honestly and professionalism I provide to my clients. I'm ready to bring all of my skills front and center to help you sell your existing home, or find your dream home!”
--Jamie Lucena, MBA




