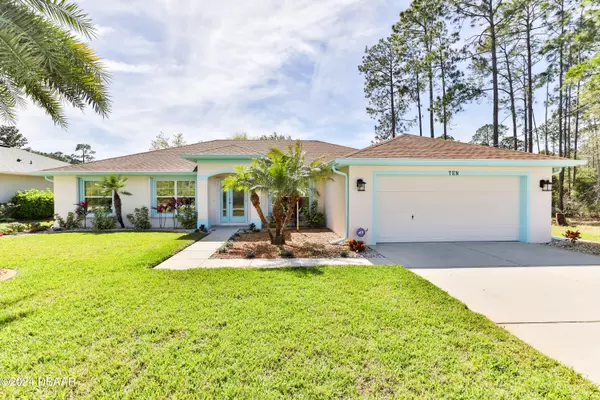
UPDATED:
11/19/2024 03:58 AM
Key Details
Property Type Single Family Home
Sub Type Single Family Residence
Listing Status Pending
Purchase Type For Sale
Square Footage 2,224 sqft
Price per Sqft $164
Subdivision Not In Subdivision
MLS Listing ID 1121061
Style Traditional
Bedrooms 4
Full Baths 2
Originating Board Daytona Beach Area Association of REALTORS®
Year Built 2014
Annual Tax Amount $5,119
Lot Size 10,018 Sqft
Lot Dimensions 0.23
Property Description
From sipping lemonade on your elegantly tiled front and back porch to hosting fabulous backyard soirées (sans bugs) thanks to your electric patio sun screen, this abode screams luxury living!
Love upgrades? We've got them in spades! Solar panels you'll own from day one: check! Fancy a WiFi-enabled garage door opener? Got it. Want to keep that green thumb happy? Revel in the well system and sprinkler irrigation that keeps your garden lush without breaking a sweat or the bank keeping your water bill low. Security systm, hurricane shutters, and Ring cameras guarding your castle. And let's not forget about those high-tech touches - window tinting and shutters on every window. Your culinary dreams await in the upgraded kitchen and dining area. This home has everything. Impeccably clean and easy to show. SSecurity's a top-notch affair with ADT alarm, hurricane shutters, and Ring cameras guarding your castle. And let's not forget about those high-tech touches - window tinting for privacy, LED lighting for ambiance, and ceiling fans including a 52" beauty to keep cool in style.
Don't just take our word for it - come see how this h
Location
State FL
County Flagler
Community Not In Subdivision
Direction Belle Terre Pkwy onto Laguna Forest Trail to Lloyd Trail then to Lloshire Path
Interior
Interior Features Breakfast Bar, Breakfast Nook, Ceiling Fan(s), Primary Bathroom - Shower No Tub, Smart Home, Smart Thermostat, Split Bedrooms, Vaulted Ceiling(s), Walk-In Closet(s)
Heating Central, Electric
Cooling Central Air
Exterior
Parking Features Garage
Garage Spaces 2.0
Utilities Available Cable Connected, Electricity Connected, Sewer Connected, Water Connected
Roof Type Shingle
Porch Patio, Rear Porch, Screened
Total Parking Spaces 2
Garage Yes
Building
Foundation Block
Water Public
Architectural Style Traditional
Structure Type Block,Concrete,Stucco
New Construction No
Others
Senior Community No
Tax ID 07-11-31-7064-00210-0140
Acceptable Financing Cash, Conventional, FHA, VA Loan
Listing Terms Cash, Conventional, FHA, VA Loan

“I take great pride in the level of service, honestly and professionalism I provide to my clients. I'm ready to bring all of my skills front and center to help you sell your existing home, or find your dream home!”
--Jamie Lucena, MBA




