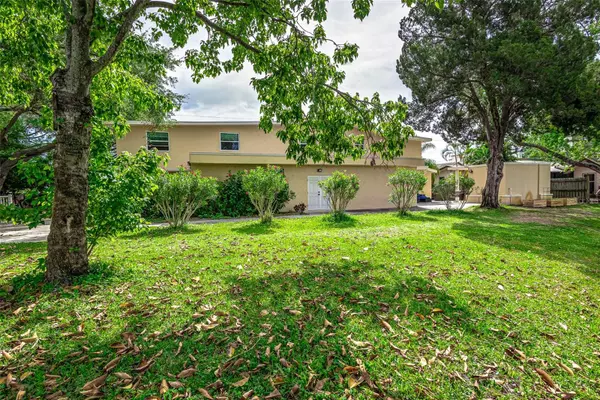UPDATED:
12/16/2024 08:29 PM
Key Details
Property Type Single Family Home
Sub Type Single Family Residence
Listing Status Active
Purchase Type For Sale
Square Footage 6,123 sqft
Price per Sqft $236
Subdivision North St Petersburg Rep
MLS Listing ID P4929577
Bedrooms 7
Full Baths 5
HOA Y/N No
Originating Board Stellar MLS
Year Built 1960
Annual Tax Amount $8,949
Lot Size 0.310 Acres
Acres 0.31
Property Description
Location
State FL
County Pinellas
Community North St Petersburg Rep
Direction N
Rooms
Other Rooms Den/Library/Office, Formal Dining Room Separate, Garage Apartment, Inside Utility, Interior In-Law Suite w/Private Entry, Media Room, Storage Rooms
Interior
Interior Features Cathedral Ceiling(s), Ceiling Fans(s), Elevator, High Ceilings, Kitchen/Family Room Combo, Living Room/Dining Room Combo, Open Floorplan, Primary Bedroom Main Floor, PrimaryBedroom Upstairs, Split Bedroom, Vaulted Ceiling(s), Walk-In Closet(s), Window Treatments
Heating Central
Cooling Central Air
Flooring Ceramic Tile, Tile, Wood
Fireplace false
Appliance Cooktop, Dishwasher, Microwave, Range, Refrigerator
Laundry Inside
Exterior
Exterior Feature Lighting
Parking Features Driveway, Garage Door Opener, Ground Level, Oversized, Parking Pad
Garage Spaces 8.0
Utilities Available Cable Connected, Electricity Connected, Sewer Connected, Water Connected
Waterfront Description Lake
View Y/N Yes
Water Access Yes
Water Access Desc Lake
View Trees/Woods, Water
Roof Type Membrane,Shingle
Attached Garage true
Garage true
Private Pool No
Building
Entry Level Two
Foundation Slab
Lot Size Range 1/4 to less than 1/2
Sewer Public Sewer
Water Public
Structure Type Block
New Construction false
Others
Senior Community No
Ownership Fee Simple
Acceptable Financing Cash, Conventional, VA Loan
Listing Terms Cash, Conventional, VA Loan
Special Listing Condition None

“I take great pride in the level of service, honestly and professionalism I provide to my clients. I'm ready to bring all of my skills front and center to help you sell your existing home, or find your dream home!”
--Jamie Lucena, MBA




