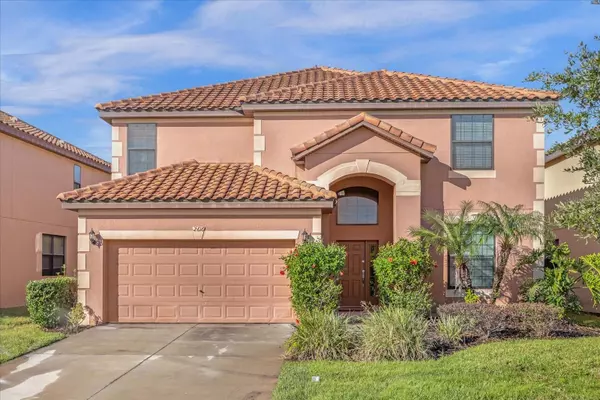
UPDATED:
01/22/2024 07:12 PM
Key Details
Property Type Single Family Home
Sub Type Single Family Residence
Listing Status Active
Purchase Type For Sale
Square Footage 2,874 sqft
Price per Sqft $247
Subdivision Veranda Palms Ph 2A
MLS Listing ID O6168345
Bedrooms 6
Full Baths 4
Half Baths 1
HOA Fees $862/qua
HOA Y/N Yes
Originating Board Stellar MLS
Year Built 2016
Annual Tax Amount $6,936
Lot Size 7,405 Sqft
Acres 0.17
Property Description
Located within the secure embrace of a gated community, this home not only provides comfort but also a lifestyle. Includes a clubhouse, a resort-style pool with a waterslide, a cutting-edge gym, a lively splash park, and a fully-equipped fitness center.
As an added bonus, all existing bookings seamlessly transfer with this property, ensuring a seamless transition for the fortunate new owner. Don't miss the chance to elevate your investment game and own this unparalleled property. Contact us today to and embark on the journey of making this investment gem exclusively yours!
Location
State FL
County Osceola
Community Veranda Palms Ph 2A
Zoning 10
Interior
Interior Features Eat-in Kitchen, High Ceilings, Kitchen/Family Room Combo, PrimaryBedroom Upstairs
Heating Central
Cooling Central Air
Flooring Carpet, Ceramic Tile
Furnishings Furnished
Fireplace false
Appliance Dishwasher, Disposal, Dryer, Electric Water Heater, Microwave, Refrigerator, Washer
Laundry Laundry Room
Exterior
Exterior Feature Irrigation System
Garage Spaces 2.0
Pool In Ground
Utilities Available Cable Connected, Electricity Connected
Amenities Available Clubhouse, Fitness Center, Maintenance, Sauna, Security
Roof Type Tile
Attached Garage true
Garage true
Private Pool Yes
Building
Entry Level Two
Foundation Slab
Lot Size Range 0 to less than 1/4
Builder Name park Square
Sewer Public Sewer
Water Public
Structure Type Block
New Construction false
Others
Pets Allowed Yes
Senior Community No
Ownership Fee Simple
Monthly Total Fees $287
Acceptable Financing Cash, Conventional, FHA
Membership Fee Required Required
Listing Terms Cash, Conventional, FHA
Special Listing Condition None


“I take great pride in the level of service, honestly and professionalism I provide to my clients. I'm ready to bring all of my skills front and center to help you sell your existing home, or find your dream home!”
--Jamie Lucena, MBA




